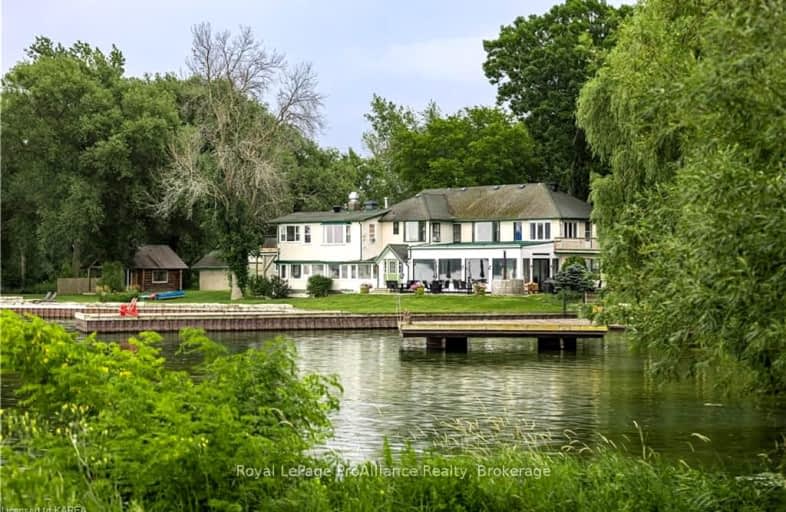Car-Dependent
- Almost all errands require a car.
0
/100
Somewhat Bikeable
- Most errands require a car.
38
/100

Marysville Public School
Elementary: Public
4.14 km
Sacred Heart Catholic School
Elementary: Catholic
4.56 km
LaSalle Intermediate School Intermediate School
Elementary: Public
6.57 km
Holy Name Catholic School
Elementary: Catholic
9.81 km
St Martha Catholic School
Elementary: Catholic
6.93 km
Ecole Sir John A. Macdonald Public School
Elementary: Public
7.02 km
Limestone School of Community Education
Secondary: Public
10.28 km
Frontenac Learning Centre
Secondary: Public
9.47 km
Loyalist Collegiate and Vocational Institute
Secondary: Public
10.21 km
La Salle Secondary School
Secondary: Public
6.55 km
Kingston Collegiate and Vocational Institute
Secondary: Public
8.27 km
Regiopolis/Notre-Dame Catholic High School
Secondary: Catholic
8.39 km
-
Milton Island Dock
ON 3.41km -
The Ernie Allen Playground
Frontenac Islands ON K0H 2Y0 4.16km -
Milton Lookout Park
10 Riverside Dr, Kingston ON 4.77km
-
Alterna Bank 29 Niagra Park
7 Niagara Park Dr, Kingston ON K7K 7C1 4.98km -
BMO Bank of Montreal
29 Niagara Park Rd, Kingston ON K7K 7B4 5.37km -
BMO Bank of Montreal
32 Yeo Hall, Kingston ON K7K 7B4 6.02km


