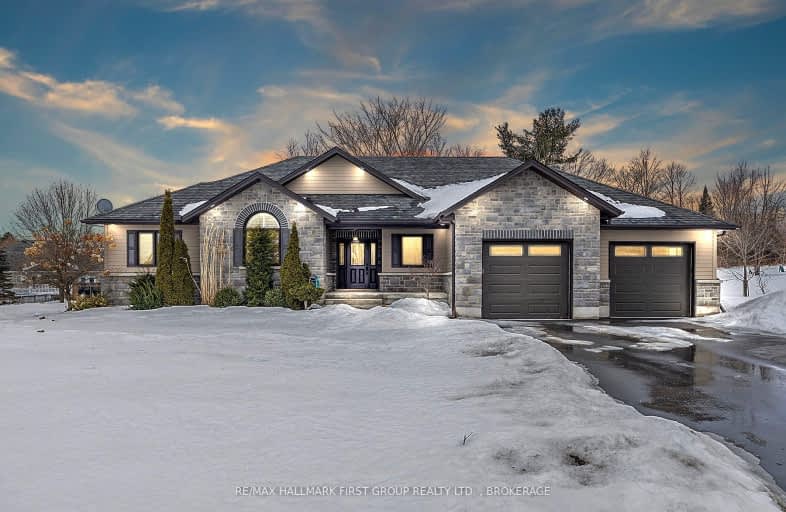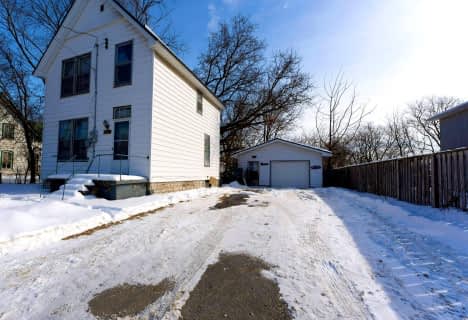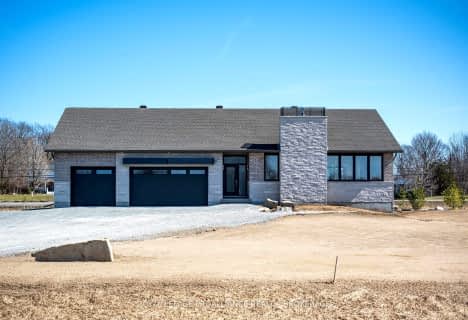Car-Dependent
- Almost all errands require a car.
Somewhat Bikeable
- Almost all errands require a car.

Holy Name Catholic School
Elementary: CatholicGlenburnie Public School
Elementary: PublicRideau Heights Public School
Elementary: PublicElginburg & District Public School
Elementary: PublicPerth Road Public School
Elementary: PublicÉcole élémentaire catholique Mgr-Rémi-Gaulin
Elementary: CatholicÉcole secondaire publique Mille-Iles
Secondary: PublicÉcole secondaire catholique Marie-Rivier
Secondary: CatholicLoyola Community Learning Centre
Secondary: CatholicFrontenac Learning Centre
Secondary: PublicLa Salle Secondary School
Secondary: PublicRegiopolis/Notre-Dame Catholic High School
Secondary: Catholic-
Ken Garrett Memorial Park
Joyceville ON 2.7km -
Latimer Community Park
5402 Holmes Rd, South Frontenac ON 6.14km -
Edenwood Park
450 Maple Lawn Dr, Kingston ON 6.45km
-
HSBC ATM
1201 Division St, Kingston ON K7K 6X4 10.74km -
Kingston Community Credit Union
1201 Division St, Kingston ON K7K 6X4 10.75km -
TD Bank Financial Group
217 Gore Rd, Kingston ON K7L 0C3 11.3km
- 2 bath
- 3 bed
- 1500 sqft
158 Summerside Drive, South Frontenac, Ontario • K0H 1X0 • Frontenac South
- 2 bath
- 3 bed
- 1500 sqft
186 SUMMERSIDE Drive, South Frontenac, Ontario • K0H 1X0 • Frontenac South
- 2 bath
- 3 bed
170 Summerside Drive, South Frontenac, Ontario • K0H 1X0 • Frontenac South
- 2 bath
- 3 bed
202 Summerside Drive, South Frontenac, Ontario • K0H 1X0 • Frontenac South









