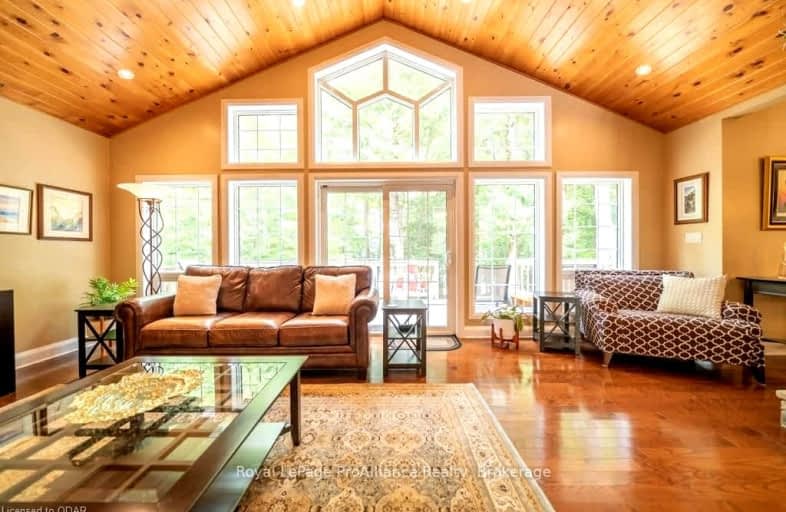Car-Dependent
- Almost all errands require a car.
0
/100
Somewhat Bikeable
- Almost all errands require a car.
13
/100

Clarendon Central Public School
Elementary: Public
8.31 km
St Joseph's Separate School
Elementary: Catholic
43.05 km
St James Major
Elementary: Catholic
39.42 km
Land O Lakes Public School
Elementary: Public
34.42 km
Granite Ridge Education Centre Public School
Elementary: Public
39.17 km
North Addington Education Centre Public School
Elementary: Public
22.54 km
North Addington Education Centre
Secondary: Public
22.52 km
Granite Ridge Education Centre Secondary School
Secondary: Public
39.15 km
Opeongo High School
Secondary: Public
62.53 km
Renfrew Collegiate Institute
Secondary: Public
60.17 km
St Joseph's High School
Secondary: Catholic
60.26 km
Centre Hastings Secondary School
Secondary: Public
63.51 km


