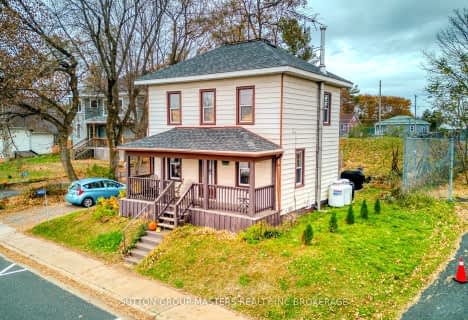
Clarendon Central Public School
Elementary: Public
28.18 km
St James Major
Elementary: Catholic
3.02 km
St Edward's School
Elementary: Catholic
27.85 km
Land O Lakes Public School
Elementary: Public
11.25 km
Granite Ridge Education Centre Public School
Elementary: Public
3.23 km
Prince Charles Public School
Elementary: Public
33.34 km
North Addington Education Centre
Secondary: Public
36.87 km
Granite Ridge Education Centre Secondary School
Secondary: Public
3.30 km
Perth and District Collegiate Institute
Secondary: Public
39.37 km
St John Catholic High School
Secondary: Catholic
38.58 km
Ernestown Secondary School
Secondary: Public
56.68 km
Sydenham High School
Secondary: Public
43.33 km

