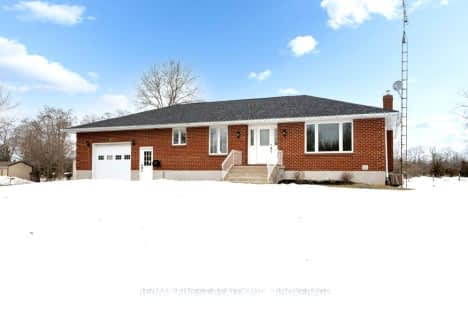Sold on Nov 10, 2023
Note: Property is not currently for sale or for rent.

-
Type: Detached
-
Style: 1 1/2 Storey
-
Lot Size: 254 x 359 Acres
-
Age: No Data
-
Taxes: $1,946 per year
-
Days on Site: 10 Days
-
Added: Jul 11, 2024 (1 week on market)
-
Updated:
-
Last Checked: 2 months ago
-
MLS®#: X9028862
-
Listed By: Sutton group-masters realty inc brokerage
2817 Washburn Road checks a lot of the boxes! Situated on arguably one of the nicer 2+ acre lots I've come across with ATV trails through a hardwood bush, a nice open clearing at the rear that faces south over neighboring hayfields, open area at the home with elevated views over the rear neighbor's pond and private from any nearby homes. The home itself is cute as a button with 2 upper-level bedrooms complete with an extra-large primary bedroom that could likely be renovated to make a 3rd upper bedroom and a stunning 4 pc bath with free standing soaker tub. The main level offers an open concept design with a large timeless white kitchen w/island & breakfast bar. The living room and eating area have a nice southern exposure providing lots of natural light and the WETT certified Woodstove provides a nice supplementary heat source if desired for the New in 2023 Propane Hot Water Boiler system. The main floor is finished off by a nice 1/2 bath conveniently located beside the main floor laundry at the side entrance. The home offers 100 amp breakers and updated wiring, steel roof, vinyl siding, vinyl windows, all appliances included and hardwood floors. The outside wouldn't be complete without the nearly 30' x 30' garage with loft and steel roof perfect for the Handyman/woman complete with lean to wood storage off the side. The location is also not to be overlooked as the commute is just 10 minutes to the 401 and close to local amenities including the Ormsbee's Mercantile and the Gerald Ball Memorial Park in Sunbury. Documents on file include a recent water analysis, Septic pumping/inspection, Survey and WETT certificate
Property Details
Facts for 2817 WASHBURN Road, South Frontenac
Status
Days on Market: 10
Last Status: Sold
Sold Date: Nov 10, 2023
Closed Date: Dec 04, 2023
Expiry Date: Mar 31, 2024
Sold Price: $460,000
Unavailable Date: Nov 10, 2023
Input Date: Oct 31, 2023
Prior LSC: Sold
Property
Status: Sale
Property Type: Detached
Style: 1 1/2 Storey
Area: South Frontenac
Community: Frontenac South
Availability Date: Immediate
Assessment Amount: $199,000
Assessment Year: 2022
Inside
Bedrooms: 2
Bathrooms: 2
Kitchens: 1
Rooms: 9
Air Conditioning: None
Fireplace: Yes
Washrooms: 2
Building
Basement: Part Bsmt
Basement 2: Unfinished
Heat Type: Water
Heat Source: Wood
Exterior: Vinyl Siding
Elevator: N
Water Supply Type: Drilled Well
Special Designation: Unknown
Parking
Driveway: Other
Garage Spaces: 4
Garage Type: Detached
Covered Parking Spaces: 6
Total Parking Spaces: 10
Fees
Tax Year: 2023
Tax Legal Description: PT LT 4 CON 6 STORRINGTON/PITTSBURGH PT 1 & 2, 13R16870; SOUTH F
Taxes: $1,946
Highlights
Feature: Golf
Land
Cross Street: Battersea Road North
Municipality District: South Frontenac
Parcel Number: 362950178
Pool: None
Sewer: Septic
Lot Depth: 359 Acres
Lot Frontage: 254 Acres
Acres: 2-4.99
Zoning: Rural Residentia
Rooms
Room details for 2817 WASHBURN Road, South Frontenac
| Type | Dimensions | Description |
|---|---|---|
| Bathroom Main | 1.63 x 1.60 | |
| Other Main | 4.90 x 3.25 | |
| Foyer Main | 2.01 x 3.43 | |
| Kitchen Main | 4.90 x 3.76 | |
| Living Main | 3.96 x 3.45 | |
| Bathroom 2nd | 2.87 x 3.43 | |
| Br 2nd | 2.84 x 3.71 | |
| Prim Bdrm 2nd | 4.19 x 7.21 | |
| Other 2nd | 0.81 x 1.45 |
| XXXXXXXX | XXX XX, XXXX |
XXXX XXX XXXX |
$XXX,XXX |
| XXX XX, XXXX |
XXXXXX XXX XXXX |
$XXX,XXX |
| XXXXXXXX XXXX | XXX XX, XXXX | $460,000 XXX XXXX |
| XXXXXXXX XXXXXX | XXX XX, XXXX | $479,900 XXX XXXX |

Holy Name Catholic School
Elementary: CatholicGlenburnie Public School
Elementary: PublicJoyceville Public School
Elementary: PublicStorrington Public School
Elementary: PublicPerth Road Public School
Elementary: PublicEcole Sir John A. Macdonald Public School
Elementary: PublicÉcole secondaire catholique Marie-Rivier
Secondary: CatholicLoyola Community Learning Centre
Secondary: CatholicFrontenac Learning Centre
Secondary: PublicLa Salle Secondary School
Secondary: PublicKingston Collegiate and Vocational Institute
Secondary: PublicRegiopolis/Notre-Dame Catholic High School
Secondary: Catholic- 2 bath
- 3 bed
- 1100 sqft
3152 SUNBURY Road, South Frontenac, Ontario • K0H 1X0 • Frontenac South

