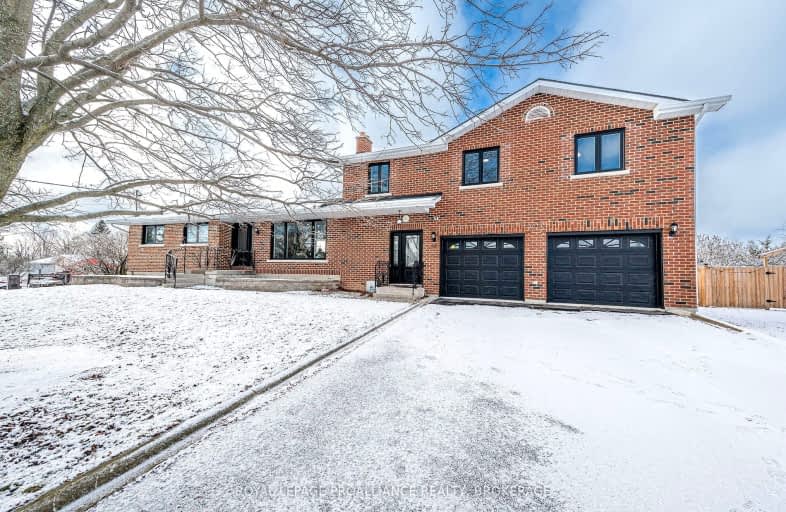
Car-Dependent
- Almost all errands require a car.
Somewhat Bikeable
- Almost all errands require a car.

Holy Name Catholic School
Elementary: CatholicGlenburnie Public School
Elementary: PublicJoyceville Public School
Elementary: PublicStorrington Public School
Elementary: PublicPerth Road Public School
Elementary: PublicEcole Sir John A. Macdonald Public School
Elementary: PublicÉcole secondaire catholique Marie-Rivier
Secondary: CatholicLoyola Community Learning Centre
Secondary: CatholicFrontenac Learning Centre
Secondary: PublicLa Salle Secondary School
Secondary: PublicKingston Collegiate and Vocational Institute
Secondary: PublicRegiopolis/Notre-Dame Catholic High School
Secondary: Catholic-
Ken Garrett Memorial Park
Joyceville ON 4.11km -
Edenwood Park
450 Maple Lawn Dr, Kingston ON 8.12km -
Latimer Community Park
5402 Holmes Rd, South Frontenac ON 9.75km
-
TD Bank Financial Group
217 Gore Rd, Kingston ON K7L 0C3 12.85km -
TD Canada Trust ATM
217 Gore Rd, Kingston ON K7L 0C3 12.85km -
HSBC ATM
1201 Division St, Kingston ON K7K 6X4 13.13km


