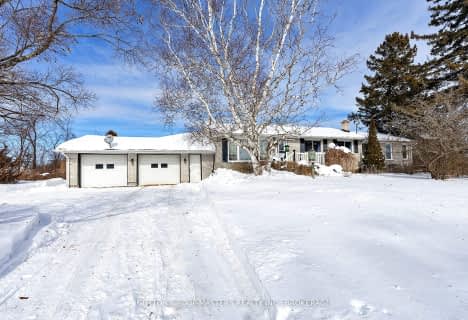Sold on Apr 06, 2023
Note: Property is not currently for sale or for rent.

-
Type: Detached
-
Style: Bungalow-Raised
-
Lot Size: 150 x 300 Acres
-
Age: 16-30 years
-
Taxes: $2,667 per year
-
Added: Jul 11, 2024 (1 second on market)
-
Updated:
-
Last Checked: 2 months ago
-
MLS®#: X9028096
-
Listed By: Re/max finest realty inc., brokerage
Welcome to this charming country property that offers the best rural living and modern amenities. This stunning home boasts a beautifully landscaped backyard that is an oasis in itself. The home boasts 1358 sq ft, 3+1 beds, 2 full baths, and an insulated 2 car garage. You can take advantage of the chicken coop, three chickens will be staying, and enjoy country life at its finest. As you enter the home, you will be greeted with a bright open-concept kitchen that features stainless steel appliances, white counters and cathedral ceilings, making it ideal for entertaining guests as it flows nicely with the living and dining room. The large primary bedroom is wonderful to relax in after a long day. It offers ample closet space, a reading area, and a 3-piece ensuite. The open, fully finished basement with a wet-bar is perfect for hosting parties or simply relaxing with family and friends. The backyard is an absolute dream, with landscaped flower beds, a pizza oven, space for chickens, and a garden oasis. Relax in the shade under your covered stone patio right by the pond that provides a tranquil atmosphere. The birdhouses add to the charm and serenity of the property. Recent updates include a new roof (2018), hot water tank (2019), well pressure tank (2019), well pump (2019), updates to kitchen and bathrooms, landscaping in the backyard, and the septic was pumped in 2021. Located in a rural setting, this property is less than 30 minutes to Kingston and is close to the Cataraqui Trail, making it the ultimate location for outdoor enthusiasts. This property presents an exceptional opportunity to experience the peaceful country life without compromising on modern convenience, making it a true gem that you won't want to miss!
Property Details
Facts for 5009 WALLACE Road, South Frontenac
Status
Last Status: Sold
Sold Date: Apr 06, 2023
Closed Date: Jun 08, 2023
Expiry Date: Jul 06, 2023
Sold Price: $635,000
Unavailable Date: Apr 06, 2023
Input Date: Apr 06, 2023
Prior LSC: Sold
Property
Status: Sale
Property Type: Detached
Style: Bungalow-Raised
Age: 16-30
Area: South Frontenac
Community: Frontenac South
Availability Date: FLEX
Assessment Amount: $278,000
Assessment Year: 2016
Inside
Bedrooms: 3
Bedrooms Plus: 1
Bathrooms: 2
Kitchens: 1
Rooms: 9
Air Conditioning: None
Fireplace: Yes
Washrooms: 2
Utilities
Electricity: Yes
Telephone: Yes
Building
Basement: Finished
Basement 2: Full
Heat Type: Forced Air
Heat Source: Propane
Exterior: Vinyl Siding
Elevator: N
Water Supply Type: Drilled Well
Special Designation: Unknown
Parking
Driveway: Other
Garage Spaces: 2
Garage Type: Attached
Covered Parking Spaces: 8
Fees
Tax Year: 2022
Tax Legal Description: PT LT 15 CON 4 PORTLAND PT 2, 13R16102; SOUTH FRONTENAC
Taxes: $2,667
Highlights
Feature: Other
Land
Cross Street: North on 38, right o
Municipality District: South Frontenac
Parcel Number: 361370094
Pool: None
Sewer: Septic
Lot Depth: 300 Acres
Lot Frontage: 150 Acres
Acres: .50-1.99
Zoning: RU
Rural Services: Recycling Pckup
Rooms
Room details for 5009 WALLACE Road, South Frontenac
| Type | Dimensions | Description |
|---|---|---|
| Foyer Main | 3.63 x 1.96 | |
| Living Main | 3.63 x 4.65 | |
| Dining Main | 4.62 x 2.84 | |
| Kitchen Main | 4.62 x 4.17 | |
| Bathroom Main | 1.50 x 2.57 | |
| Bathroom Main | 1.91 x 2.57 | Ensuite Bath |
| Prim Bdrm Main | 3.58 x 4.55 | |
| Br Main | 3.51 x 3.53 | |
| Br Main | 3.51 x 3.10 | |
| Rec Bsmt | 7.85 x 9.30 | Fireplace |
| Laundry Bsmt | 3.84 x 4.67 | |
| Br Bsmt | 3.84 x 3.96 |
| XXXXXXXX | XXX XX, XXXX |
XXXX XXX XXXX |
$XXX,XXX |
| XXX XX, XXXX |
XXXXXX XXX XXXX |
$XXX,XXX |
| XXXXXXXX XXXX | XXX XX, XXXX | $635,000 XXX XXXX |
| XXXXXXXX XXXXXX | XXX XX, XXXX | $619,900 XXX XXXX |

Yarker Public School
Elementary: PublicPrince Charles Public School
Elementary: PublicSt Patrick Catholic School
Elementary: CatholicHarrowsmith Public School
Elementary: PublicOdessa Public School
Elementary: PublicLoughborough Public School
Elementary: PublicÉcole secondaire catholique Marie-Rivier
Secondary: CatholicErnestown Secondary School
Secondary: PublicBayridge Secondary School
Secondary: PublicSydenham High School
Secondary: PublicFrontenac Secondary School
Secondary: PublicHoly Cross Catholic Secondary School
Secondary: Catholic- 3 bath
- 5 bed
4594 Yarker Road, South Frontenac, Ontario • K0H 1V0 • Frontenac South

