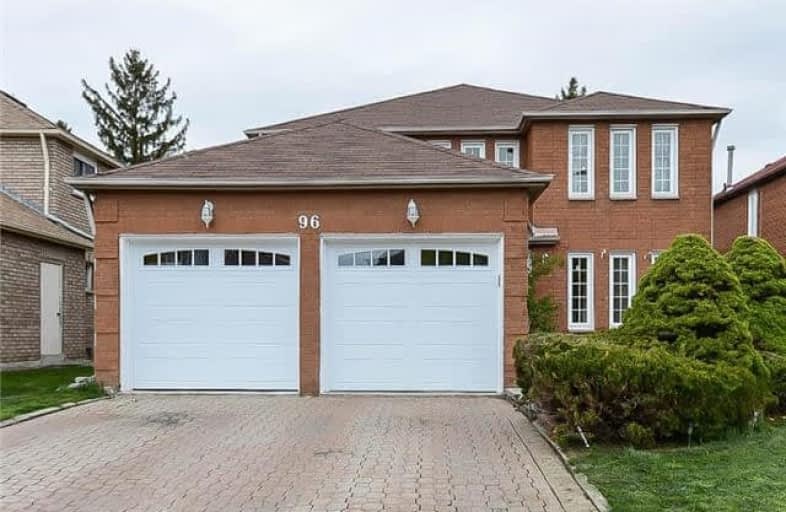Sold on Mar 16, 2018
Note: Property is not currently for sale or for rent.

-
Type: Detached
-
Style: 2-Storey
-
Size: 2500 sqft
-
Lot Size: 45.93 x 111.5 Feet
-
Age: 16-30 years
-
Taxes: $5,500 per year
-
Days on Site: 22 Days
-
Added: Sep 07, 2019 (3 weeks on market)
-
Updated:
-
Last Checked: 2 months ago
-
MLS®#: N4047197
-
Listed By: Cityscape real estate ltd., brokerage
Superbly Well Kept 5+1 Bedrooms. Detached Home Located In A Desirable Neighborhood Of Markham. Many Tasteful Upgrades Featuring High Ceiling, Great Open Concept Layout With Family Room, Separate & Spacious Living/Dining Area. Kitchen With Island, Granite Counter Top & Backsplash. Finished Basement With Gas Fireplace And Huge Rec Room To Entertain Family & Friends. Walk Out Door Possible From Basement. Close To Many Amenities: Schools, Shopping, Plaza & Hwys
Extras
Stainless Steel Appliances, Fridge, Stove, B/I Dishwasher, Range Hood. Window Coverings, Elfs, Blinds, Lights Fixtures. New Gd Opener W/Remote & Key Pad. Close To Hospital, Banks, Schools, Shopping Plaza & Highways.
Property Details
Facts for 96 Springfield Drive, Markham
Status
Days on Market: 22
Last Status: Sold
Sold Date: Mar 16, 2018
Closed Date: May 09, 2018
Expiry Date: May 31, 2018
Sold Price: $1,150,000
Unavailable Date: Mar 16, 2018
Input Date: Feb 21, 2018
Property
Status: Sale
Property Type: Detached
Style: 2-Storey
Size (sq ft): 2500
Age: 16-30
Area: Markham
Community: Milliken Mills East
Availability Date: 30-60 Days
Inside
Bedrooms: 5
Bedrooms Plus: 1
Bathrooms: 4
Kitchens: 1
Kitchens Plus: 1
Rooms: 12
Den/Family Room: Yes
Air Conditioning: Central Air
Fireplace: Yes
Laundry Level: Main
Central Vacuum: Y
Washrooms: 4
Utilities
Electricity: Available
Gas: Available
Cable: Available
Telephone: Available
Building
Basement: Finished
Heat Type: Forced Air
Heat Source: Gas
Exterior: Brick
Exterior: Brick Front
Elevator: N
UFFI: No
Water Supply Type: Unknown
Water Supply: Municipal
Special Designation: Unknown
Retirement: N
Parking
Driveway: Private
Garage Spaces: 2
Garage Type: Attached
Covered Parking Spaces: 2
Total Parking Spaces: 4
Fees
Tax Year: 2018
Tax Legal Description: Pcl 127-1, Sec 65M2770; Lt 127, Pl 65M2770
Taxes: $5,500
Highlights
Feature: Fenced Yard
Feature: Park
Feature: Place Of Worship
Feature: Public Transit
Feature: Rec Centre
Feature: School
Land
Cross Street: Brimley & 14th. Ave
Municipality District: Markham
Fronting On: North
Parcel Number: 029590009
Pool: None
Sewer: Sewers
Lot Depth: 111.5 Feet
Lot Frontage: 45.93 Feet
Zoning: Residential
Waterfront: None
Additional Media
- Virtual Tour: http://www.myvisuallistings.com/vtnb/237721
Rooms
Room details for 96 Springfield Drive, Markham
| Type | Dimensions | Description |
|---|---|---|
| Den Main | 3.05 x 3.05 | Laminate, Large Window |
| Family Main | 3.45 x 4.45 | Hardwood Floor, Large Window, Fireplace |
| Kitchen Main | 6.05 x 3.65 | Ceramic Floor, Granite Counter, Backsplash |
| Breakfast Main | 2.75 x 3.65 | Combined W/Kitchen, W/O To Yard |
| Living Main | 3.35 x 8.10 | Hardwood Floor, Combined W/Dining, Large Window |
| Dining Main | 3.35 x 8.10 | Hardwood Floor, Combined W/Living, Large Window |
| Master 2nd | 3.35 x 7.92 | Laminate, W/I Closet, 5 Pc Ensuite |
| 2nd Br 2nd | 3.05 x 3.96 | Laminate, Closet, Window |
| 3rd Br 2nd | 3.35 x 3.96 | Laminate, Closet, Window |
| 4th Br 2nd | 3.05 x 3.32 | Laminate, Closet, Window |
| Rec Bsmt | 7.01 x 9.45 | Laminate, Gas Fireplace |
| Br Bsmt | 3.35 x 3.53 | Laminate |
| XXXXXXXX | XXX XX, XXXX |
XXXX XXX XXXX |
$X,XXX,XXX |
| XXX XX, XXXX |
XXXXXX XXX XXXX |
$X,XXX,XXX | |
| XXXXXXXX | XXX XX, XXXX |
XXXXXXX XXX XXXX |
|
| XXX XX, XXXX |
XXXXXX XXX XXXX |
$X,XXX,XXX | |
| XXXXXXXX | XXX XX, XXXX |
XXXXXXX XXX XXXX |
|
| XXX XX, XXXX |
XXXXXX XXX XXXX |
$X,XXX,XXX | |
| XXXXXXXX | XXX XX, XXXX |
XXXXXXX XXX XXXX |
|
| XXX XX, XXXX |
XXXXXX XXX XXXX |
$X,XXX,XXX | |
| XXXXXXXX | XXX XX, XXXX |
XXXXXXX XXX XXXX |
|
| XXX XX, XXXX |
XXXXXX XXX XXXX |
$X,XXX,XXX | |
| XXXXXXXX | XXX XX, XXXX |
XXXXXXX XXX XXXX |
|
| XXX XX, XXXX |
XXXXXX XXX XXXX |
$X,XXX,XXX |
| XXXXXXXX XXXX | XXX XX, XXXX | $1,150,000 XXX XXXX |
| XXXXXXXX XXXXXX | XXX XX, XXXX | $1,188,888 XXX XXXX |
| XXXXXXXX XXXXXXX | XXX XX, XXXX | XXX XXXX |
| XXXXXXXX XXXXXX | XXX XX, XXXX | $1,188,888 XXX XXXX |
| XXXXXXXX XXXXXXX | XXX XX, XXXX | XXX XXXX |
| XXXXXXXX XXXXXX | XXX XX, XXXX | $1,199,999 XXX XXXX |
| XXXXXXXX XXXXXXX | XXX XX, XXXX | XXX XXXX |
| XXXXXXXX XXXXXX | XXX XX, XXXX | $1,248,888 XXX XXXX |
| XXXXXXXX XXXXXXX | XXX XX, XXXX | XXX XXXX |
| XXXXXXXX XXXXXX | XXX XX, XXXX | $1,299,998 XXX XXXX |
| XXXXXXXX XXXXXXX | XXX XX, XXXX | XXX XXXX |
| XXXXXXXX XXXXXX | XXX XX, XXXX | $1,288,000 XXX XXXX |

St Benedict Catholic Elementary School
Elementary: CatholicSt Francis Xavier Catholic Elementary School
Elementary: CatholicAldergrove Public School
Elementary: PublicWilclay Public School
Elementary: PublicUnionville Meadows Public School
Elementary: PublicRandall Public School
Elementary: PublicMilliken Mills High School
Secondary: PublicMary Ward Catholic Secondary School
Secondary: CatholicFather Michael McGivney Catholic Academy High School
Secondary: CatholicMarkville Secondary School
Secondary: PublicMiddlefield Collegiate Institute
Secondary: PublicBill Crothers Secondary School
Secondary: Public

