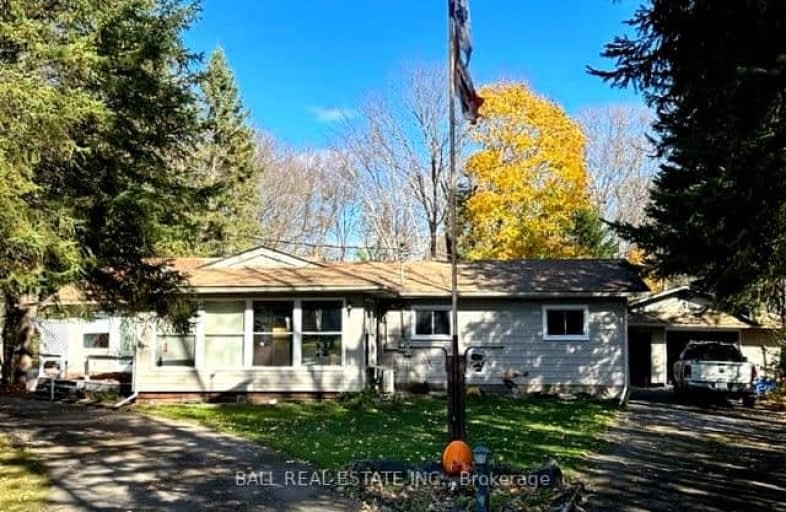10 Vista Crescent
Galway-Cavendish and Harvey, Rural Galway-Cavendish and Harvey
- - bed - bath - sqft
Removed on Jan 19, 2024
Note: Property is not currently for sale or for rent.

-
Type: Detached
-
Style: Bungalow
-
Size: 1500 sqft
-
Lot Size: 73 x 148 Feet
-
Age: 31-50 years
-
Taxes: $3,225 per year
-
Days on Site: 77 Days
-
Added: Nov 03, 2023 (2 months on market)
-
Updated:
-
Last Checked: 1 month ago
-
MLS®#: X7273018
-
Listed By: Ball real estate inc.
Welcome To Sought after Alpine Village! A Wonderful Family Community. The home is tucked nicely in a quiet cul de sac. 3 Bedroom 2 Bathroom Home with in-law suite attached through the lockable door or rent out one side and live in the other. The In-law Suite has a Separate Bathroom and Propane Fireplace. The property has a Large Private Backyard. 2 Car Garage, 2 Propane Fireplaces. On-Demand Hot Water Tank. Main Floor Laundry, 2 Paved Driveways with Their Own Entrances to Home. Walking distance to Alpine's Private Beach. Boat Launch. Sandy Beach. Waterfront Community, North Pigeon with access to 5 Lakes on the Trent Lakes System. 8 Minutes to Bobcaygeon, Great Restaurants, Lots of Entertainment, and Fun for the family. The association fee is $135/year, Docking fee $50/year.
Property Details
Facts for 10 Vista Crescent, Galway-Cavendish and Harvey
Status
Days on Market: 77
Last Status: Terminated
Sold Date: May 09, 2025
Closed Date: Nov 30, -0001
Expiry Date: Feb 29, 2024
Unavailable Date: Jan 24, 2024
Input Date: Nov 03, 2023
Prior LSC: Listing with no contract changes
Property
Status: Sale
Property Type: Detached
Style: Bungalow
Size (sq ft): 1500
Age: 31-50
Area: Galway-Cavendish and Harvey
Community: Rural Galway-Cavendish and Harvey
Availability Date: Flexible
Assessment Amount: $200,000
Assessment Year: 2023
Inside
Bedrooms: 2
Bathrooms: 2
Kitchens: 2
Rooms: 11
Den/Family Room: No
Air Conditioning: Wall Unit
Fireplace: Yes
Laundry Level: Main
Central Vacuum: N
Washrooms: 2
Building
Basement: Crawl Space
Heat Type: Forced Air
Heat Source: Propane
Exterior: Vinyl Siding
Elevator: N
Energy Certificate: N
Green Verification Status: N
Water Supply Type: Comm Well
Water Supply: Well
Physically Handicapped-Equipped: N
Special Designation: Unknown
Other Structures: Garden Shed
Retirement: N
Parking
Driveway: Available
Garage Spaces: 2
Garage Type: Attached
Covered Parking Spaces: 6
Total Parking Spaces: 6
Fees
Tax Year: 2023
Tax Legal Description: LT 77 PL 47 HARVEY; GAL-CAV AND HAR
Taxes: $3,225
Highlights
Feature: Beach
Feature: Cul De Sac
Feature: Golf
Feature: Lake/Pond
Feature: Park
Land
Cross Street: Alpine Lake Road/
Municipality District: Galway-Cavendish and Harvey
Fronting On: West
Parcel Number: 283650185
Parcel of Tied Land: N
Pool: None
Sewer: Septic
Lot Depth: 148 Feet
Lot Frontage: 73 Feet
Zoning: RR
Rooms
Room details for 10 Vista Crescent, Galway-Cavendish and Harvey
| Type | Dimensions | Description |
|---|---|---|
| Prim Bdrm Main | 3.96 x 2.84 | |
| 2nd Br Main | 3.43 x 3.56 | |
| Bathroom Main | - | |
| Kitchen Main | 3.10 x 6.40 | |
| Living Main | 4.00 x 5.31 | |
| Bathroom Main | 2.00 x 1.65 | |
| Br Main | - | |
| Sunroom Main | 5.77 x 2.59 | |
| Living Main | 7.77 x 4.62 | Combined W/Dining, Combined W/Kitchen |
| 3rd Br Main | 2.87 x 2.57 |
| XXXXXXXX | XXX XX, XXXX |
XXXXXXX XXX XXXX |
|
| XXX XX, XXXX |
XXXXXX XXX XXXX |
$XXX,XXX |
| XXXXXXXX XXXXXXX | XXX XX, XXXX | XXX XXXX |
| XXXXXXXX XXXXXX | XXX XX, XXXX | $599,000 XXX XXXX |
Car-Dependent
- Almost all errands require a car.

École élémentaire publique L'Héritage
Elementary: PublicChar-Lan Intermediate School
Elementary: PublicSt Peter's School
Elementary: CatholicHoly Trinity Catholic Elementary School
Elementary: CatholicÉcole élémentaire catholique de l'Ange-Gardien
Elementary: CatholicWilliamstown Public School
Elementary: PublicÉcole secondaire publique L'Héritage
Secondary: PublicCharlottenburgh and Lancaster District High School
Secondary: PublicSt Lawrence Secondary School
Secondary: PublicÉcole secondaire catholique La Citadelle
Secondary: CatholicHoly Trinity Catholic Secondary School
Secondary: CatholicCornwall Collegiate and Vocational School
Secondary: Public

