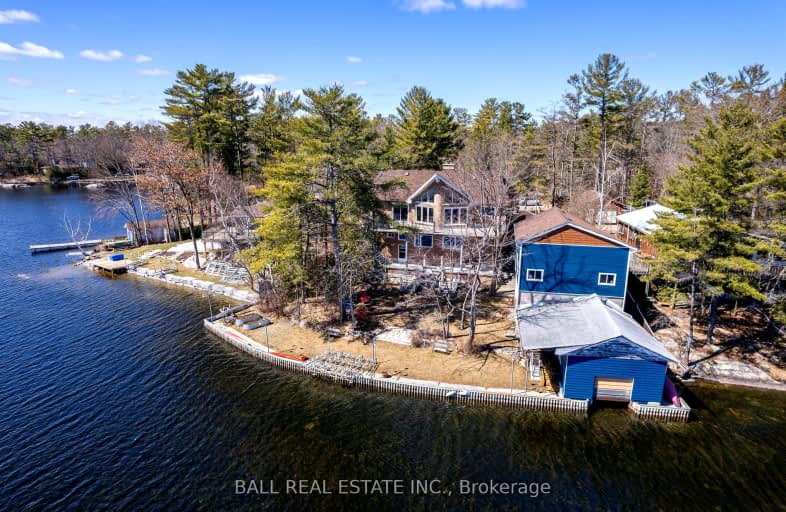Sold on Oct 11, 2024
Note: Property is not currently for sale or for rent.

-
Type: Detached
-
Style: 2-Storey
-
Lot Size: 117.55 x 203.66 Feet
-
Age: 31-50 years
-
Taxes: $3,490 per year
-
Days on Site: 13 Days
-
Added: Sep 28, 2024 (1 week on market)
-
Updated:
-
Last Checked: 4 hours ago
-
MLS®#: X9372470
-
Listed By: Ball real estate inc.
The best view on Buckhorn Lake! Updated upstairs, in-law potential in the basement, double garage with basement level, insulated gym and a wetslip boathouse on fully private waterfront. Enter the fully updated upstairs level looking right down the lake through the oversized living room windows. If that doesn't take your breath away, then you will love the updated kitchen with quartz counter tops, newly done fireplace and modern bathroom. The upstairs has 3 bedrooms,1 bathroom, a fully enclosed sunroom and a large deck for enjoying the lakeside. Downstairs includes a separate entrance to a 2nd kitchen, bedroom, bathroom, laundry room and living room with a newly done fireplace and more views of the water. The garage includes an oversized door with high ceilings, new epoxy floor and a basement level for all your workshop needs. The wet boatslip is ready for easy boat access and free winter storage. This property holds everything you need and it is only minutes from Buckhorn amenities.
Property Details
Facts for 102 Island Drive, Galway-Cavendish and Harvey
Status
Days on Market: 13
Last Status: Sold
Sold Date: Oct 11, 2024
Closed Date: Jan 07, 2025
Expiry Date: Nov 30, 2024
Sold Price: $1,200,000
Unavailable Date: Oct 15, 2024
Input Date: Sep 28, 2024
Prior LSC: Listing with no contract changes
Property
Status: Sale
Property Type: Detached
Style: 2-Storey
Age: 31-50
Area: Galway-Cavendish and Harvey
Community: Rural Galway-Cavendish and Harvey
Availability Date: TBD
Assessment Amount: $383,000
Assessment Year: 2024
Inside
Bedrooms: 4
Bathrooms: 2
Kitchens: 2
Rooms: 7
Den/Family Room: Yes
Air Conditioning: None
Fireplace: Yes
Washrooms: 2
Building
Basement: Fin W/O
Heat Type: Forced Air
Heat Source: Propane
Exterior: Brick
Water Supply Type: Drilled Well
Water Supply: Well
Special Designation: Unknown
Parking
Driveway: Private
Garage Spaces: 2
Garage Type: Detached
Covered Parking Spaces: 5
Total Parking Spaces: 7
Fees
Tax Year: 2023
Tax Legal Description: Lt 30 Pl 40 Harvey; Municipality of Trent Lakes
Taxes: $3,490
Highlights
Feature: Island
Feature: Lake Access
Feature: Lake/Pond
Feature: Rec Centre
Feature: Waterfront
Land
Cross Street: Hwy 36/Hill Dr/Islan
Municipality District: Galway-Cavendish and Harvey
Fronting On: East
Parcel Number: 283800145
Pool: None
Sewer: Septic
Lot Depth: 203.66 Feet
Lot Frontage: 117.55 Feet
Zoning: Rural Residentia
Waterfront: Direct
Water Body Name: Buckhorn
Water Body Type: Lake
Access To Property: Yr Rnd Municpal Rd
Easements Restrictions: Unknown
Water Features: Boat Lift
Water Features: Boathouse
Shoreline: Natural
Shoreline: Sandy
Shoreline Allowance: None
Shoreline Exposure: Se
Rural Services: Internet High Spd
Waterfront Accessory: Wet Boathouse-Single
Water Delivery Features: Uv System
Additional Media
- Virtual Tour: https://unbranded.youriguide.com/102_island_dr_buckhorn_on/
Rooms
Room details for 102 Island Drive, Galway-Cavendish and Harvey
| Type | Dimensions | Description |
|---|---|---|
| Living Main | 6.15 x 4.95 | |
| Kitchen Main | 2.99 x 3.88 | |
| Dining Main | 3.34 x 3.41 | |
| Br Main | 3.31 x 3.66 | |
| 2nd Br Main | 3.31 x 2.74 | |
| 3rd Br Main | 2.50 x 2.73 | |
| Kitchen Bsmt | 3.28 x 3.83 | |
| Dining Bsmt | 3.45 x 3.46 | |
| Family Bsmt | 6.07 x 4.95 | |
| Br Bsmt | 4.45 x 3.11 | |
| Laundry Bsmt | 2.06 x 2.38 | |
| Other Bsmt | 3.18 x 2.41 |
| XXXXXXXX | XXX XX, XXXX |
XXXXXX XXX XXXX |
$X,XXX,XXX |
| XXXXXXXX | XXX XX, XXXX |
XXXXXXX XXX XXXX |
|
| XXX XX, XXXX |
XXXXXX XXX XXXX |
$X,XXX,XXX | |
| XXXXXXXX | XXX XX, XXXX |
XXXXXXX XXX XXXX |
|
| XXX XX, XXXX |
XXXXXX XXX XXXX |
$X,XXX,XXX | |
| XXXXXXXX | XXX XX, XXXX |
XXXX XXX XXXX |
$XXX,XXX |
| XXX XX, XXXX |
XXXXXX XXX XXXX |
$XXX,XXX |
| XXXXXXXX XXXXXX | XXX XX, XXXX | $1,350,000 XXX XXXX |
| XXXXXXXX XXXXXXX | XXX XX, XXXX | XXX XXXX |
| XXXXXXXX XXXXXX | XXX XX, XXXX | $1,400,000 XXX XXXX |
| XXXXXXXX XXXXXXX | XXX XX, XXXX | XXX XXXX |
| XXXXXXXX XXXXXX | XXX XX, XXXX | $1,550,000 XXX XXXX |
| XXXXXXXX XXXX | XXX XX, XXXX | $890,000 XXX XXXX |
| XXXXXXXX XXXXXX | XXX XX, XXXX | $949,000 XXX XXXX |
Car-Dependent
- Almost all errands require a car.

École élémentaire publique L'Héritage
Elementary: PublicChar-Lan Intermediate School
Elementary: PublicSt Peter's School
Elementary: CatholicHoly Trinity Catholic Elementary School
Elementary: CatholicÉcole élémentaire catholique de l'Ange-Gardien
Elementary: CatholicWilliamstown Public School
Elementary: PublicÉcole secondaire publique L'Héritage
Secondary: PublicCharlottenburgh and Lancaster District High School
Secondary: PublicSt Lawrence Secondary School
Secondary: PublicÉcole secondaire catholique La Citadelle
Secondary: CatholicHoly Trinity Catholic Secondary School
Secondary: CatholicCornwall Collegiate and Vocational School
Secondary: Public

