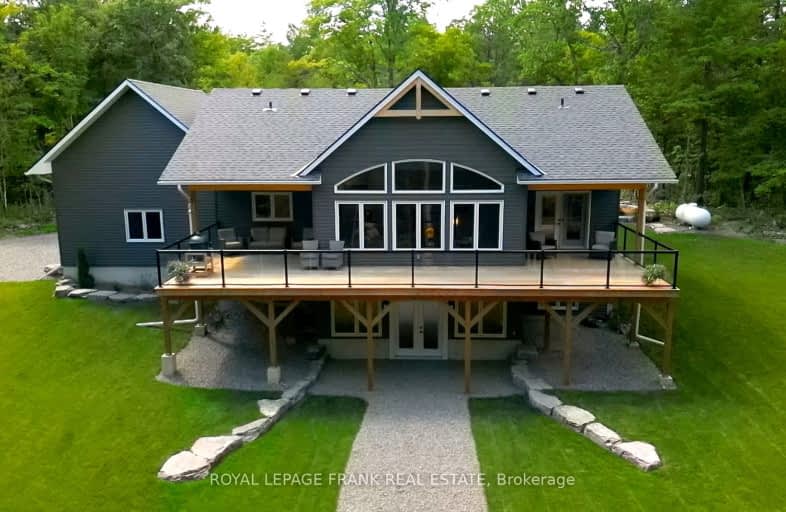
Video Tour
Car-Dependent
- Almost all errands require a car.
0
/100
Somewhat Bikeable
- Most errands require a car.
26
/100

Fenelon Twp Public School
Elementary: Public
21.15 km
St. John Paul II Catholic Elementary School
Elementary: Catholic
28.38 km
Ridgewood Public School
Elementary: Public
11.38 km
Dunsford District Elementary School
Elementary: Public
19.01 km
Bobcaygeon Public School
Elementary: Public
12.79 km
Langton Public School
Elementary: Public
11.02 km
ÉSC Monseigneur-Jamot
Secondary: Catholic
43.81 km
St. Thomas Aquinas Catholic Secondary School
Secondary: Catholic
32.42 km
Fenelon Falls Secondary School
Secondary: Public
10.94 km
Crestwood Secondary School
Secondary: Public
43.67 km
Lindsay Collegiate and Vocational Institute
Secondary: Public
30.12 km
I E Weldon Secondary School
Secondary: Public
29.04 km
-
Garnet Graham Beach Park
Fenelon Falls ON K0M 1N0 10.32km -
Bobcaygeon Agriculture Park
Mansfield St, Bobcaygeon ON K0M 1A0 13.86km -
Riverview Park
Bobcaygeon ON 15.15km
-
TD Bank Financial Group
49 Colbourne St, Fenelon Falls ON K0M 1N0 10.31km -
BMO Bank of Montreal
39 Colborne St, Fenelon Falls ON K0M 1N0 10.34km -
CIBC
37 Colborne St, Fenelon Falls ON K0M 1N0 10.4km

