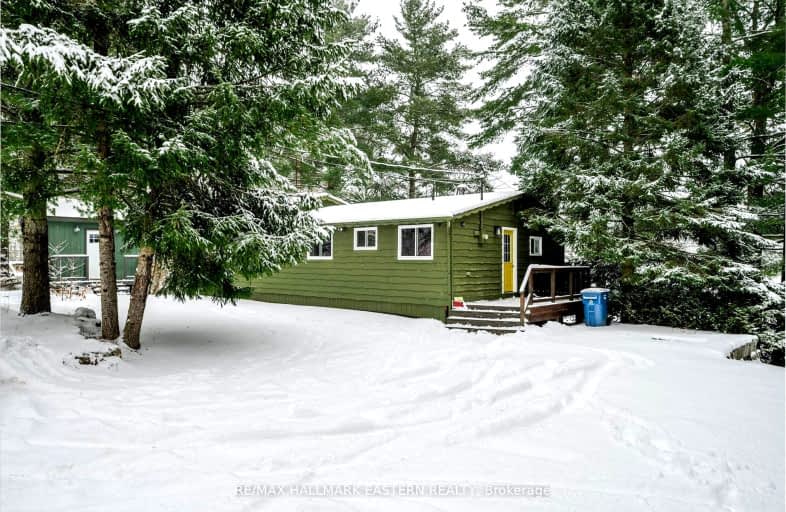Car-Dependent
- Almost all errands require a car.
1
/100
Somewhat Bikeable
- Most errands require a car.
25
/100

Lakefield District Public School
Elementary: Public
16.47 km
Buckhorn Public School
Elementary: Public
4.76 km
Warsaw Public School
Elementary: Public
19.89 km
St. Paul Catholic Elementary School
Elementary: Catholic
16.54 km
St. Martin Catholic Elementary School
Elementary: Catholic
19.87 km
Chemong Public School
Elementary: Public
21.56 km
ÉSC Monseigneur-Jamot
Secondary: Catholic
30.78 km
Peterborough Collegiate and Vocational School
Secondary: Public
28.53 km
Kenner Collegiate and Vocational Institute
Secondary: Public
31.95 km
Adam Scott Collegiate and Vocational Institute
Secondary: Public
26.51 km
Thomas A Stewart Secondary School
Secondary: Public
26.10 km
St. Peter Catholic Secondary School
Secondary: Catholic
28.76 km
-
Greenwood Lane Dog Park
Peterborough ON 6.29km -
Isobel Morris Park
Peterborough ON 15.56km -
Cenotaph Park
Queen, Lakefield ON K0L 2H0 16.14km
-
BMO Bank of Montreal
1024 Mississauga St, Curve Lake ON K0L 1R0 11.63km -
CIBC
1024 Mississauga St, Curve Lake ON K0L 1R0 11.64km -
CIBC
37 Queen St, Lakefield ON K0L 2H0 15.99km


