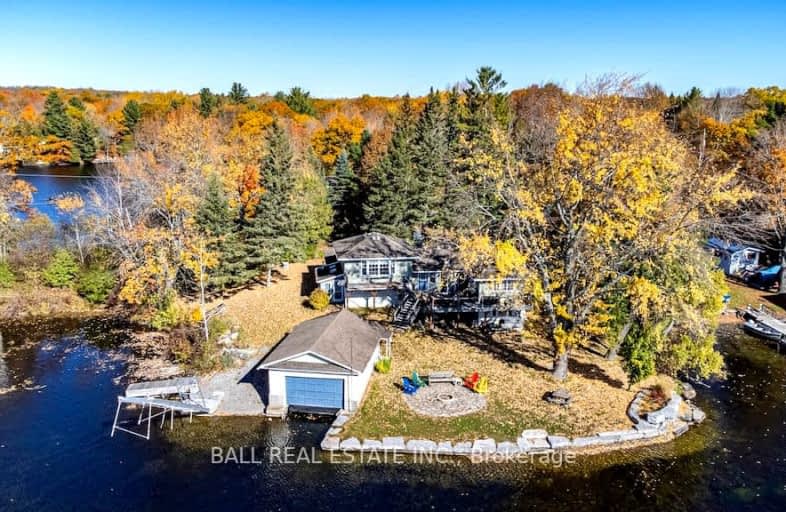11 Fire Route 94A
Galway-Cavendish and Harvey, Rural Galway-Cavendish and Harvey
- - bed - bath - sqft
Inactive on Jan 06, 2024
Note: Property is not currently for sale or for rent.

-
Type: Detached
-
Style: Backsplit 4
-
Size: 1100 sqft
-
Lot Size: 177 x 120 Feet
-
Age: 51-99 years
-
Taxes: $4,975 per year
-
Days on Site: 61 Days
-
Added: Nov 06, 2023 (2 months on market)
-
Updated:
-
Last Checked: 1 month ago
-
MLS®#: X7276076
-
Listed By: Ball real estate inc.
Privacy Year Round on Pigeon Lake! Don't miss this year-round home or cottage on coveted Pigeon Lake, located close to the conveniences of Bobcaygeon! This 3 bedroom 1.5 bathroom home provides that classic cozy cottage feel with an updated kitchen featuring modern cabinetry and granite countertops. The living area is warm and cozy, and will make you feel as if you are away at the cottage everyday! Enjoy the comfort of a propane fireplace, pellet stove, and central air for the warmer summer months. The lot is level and the waterfront is clean and deep, with a wet slip boathouse for you to store your boat safely all summer! Enjoy summer nights around the built-in fire pit, with a gorgeous southern view of the lake.
Extras
Road Fee $300.00 per year
Property Details
Facts for 11 Fire Route 94A, Galway-Cavendish and Harvey
Status
Days on Market: 61
Last Status: Expired
Sold Date: May 09, 2025
Closed Date: Nov 30, -0001
Expiry Date: Jan 06, 2024
Unavailable Date: Jan 07, 2024
Input Date: Nov 06, 2023
Prior LSC: Listing with no contract changes
Property
Status: Sale
Property Type: Detached
Style: Backsplit 4
Size (sq ft): 1100
Age: 51-99
Area: Galway-Cavendish and Harvey
Community: Rural Galway-Cavendish and Harvey
Availability Date: TBD
Assessment Amount: $546,000
Assessment Year: 2023
Inside
Bedrooms: 3
Bathrooms: 2
Kitchens: 1
Rooms: 7
Den/Family Room: Yes
Air Conditioning: Central Air
Fireplace: Yes
Laundry Level: Main
Central Vacuum: Y
Washrooms: 2
Utilities
Electricity: Yes
Gas: No
Cable: No
Telephone: Available
Building
Basement: Part Fin
Heat Type: Forced Air
Heat Source: Propane
Exterior: Brick
Exterior: Wood
Elevator: N
Energy Certificate: N
Water Supply Type: Drilled Well
Water Supply: Well
Special Designation: Unknown
Parking
Driveway: Pvt Double
Garage Spaces: 2
Garage Type: Attached
Covered Parking Spaces: 6
Total Parking Spaces: 8
Fees
Tax Year: 2023
Tax Legal Description: PT LT 16 CON 13 HARVEY PT 1, 45R12383 & PT 3, 45R12279, T/W R712
Taxes: $4,975
Highlights
Feature: Lake/Pond
Feature: Level
Feature: Waterfront
Land
Cross Street: Nichols Cove Road
Municipality District: Galway-Cavendish and Harvey
Fronting On: South
Parcel Number: 283640096
Pool: None
Sewer: Septic
Lot Depth: 120 Feet
Lot Frontage: 177 Feet
Lot Irregularities: Irregular Lot
Acres: < .50
Zoning: RR
Waterfront: Direct
Water Body Name: Pigeon
Water Body Type: Lake
Water Frontage: 177
Access To Property: Private Road
Water Features: Boat Launch
Water Features: Boathouse
Shoreline: Clean
Shoreline: Deep
Shoreline Allowance: Owned
Shoreline Exposure: S
Rural Services: Electrical
Waterfront Accessory: Wet Boathouse-Single
Water Delivery Features: Uv System
Water Delivery Features: Water Treatmnt
Additional Media
- Virtual Tour: https://www.venturehomes.ca/trebtour.asp?tourid=66040
Rooms
Room details for 11 Fire Route 94A, Galway-Cavendish and Harvey
| Type | Dimensions | Description |
|---|---|---|
| Bathroom Bsmt | 1.80 x 1.80 | 2 Pc Bath |
| Other Bsmt | 3.60 x 3.50 | |
| Foyer 2nd | 1.60 x 2.50 | |
| Family 2nd | 4.40 x 8.70 | |
| Laundry 2nd | 2.00 x 6.70 | |
| Kitchen 3rd | 5.00 x 2.90 | |
| Dining 3rd | 4.20 x 3.80 | |
| Br 3rd | 2.30 x 2.40 | |
| Bathroom 3rd | 2.70 x 2.00 | 3 Pc Bath |
| Prim Bdrm 3rd | 4.00 x 4.00 | |
| Br 3rd | 2.30 x 2.50 | |
| Living Upper | 6.70 x 6.00 |
| XXXXXXXX | XXX XX, XXXX |
XXXXXXXX XXX XXXX |
|
| XXX XX, XXXX |
XXXXXX XXX XXXX |
$X,XXX,XXX |
| XXXXXXXX XXXXXXXX | XXX XX, XXXX | XXX XXXX |
| XXXXXXXX XXXXXX | XXX XX, XXXX | $1,575,000 XXX XXXX |
Car-Dependent
- Almost all errands require a car.

École élémentaire publique L'Héritage
Elementary: PublicChar-Lan Intermediate School
Elementary: PublicSt Peter's School
Elementary: CatholicHoly Trinity Catholic Elementary School
Elementary: CatholicÉcole élémentaire catholique de l'Ange-Gardien
Elementary: CatholicWilliamstown Public School
Elementary: PublicÉcole secondaire publique L'Héritage
Secondary: PublicCharlottenburgh and Lancaster District High School
Secondary: PublicSt Lawrence Secondary School
Secondary: PublicÉcole secondaire catholique La Citadelle
Secondary: CatholicHoly Trinity Catholic Secondary School
Secondary: CatholicCornwall Collegiate and Vocational School
Secondary: Public

