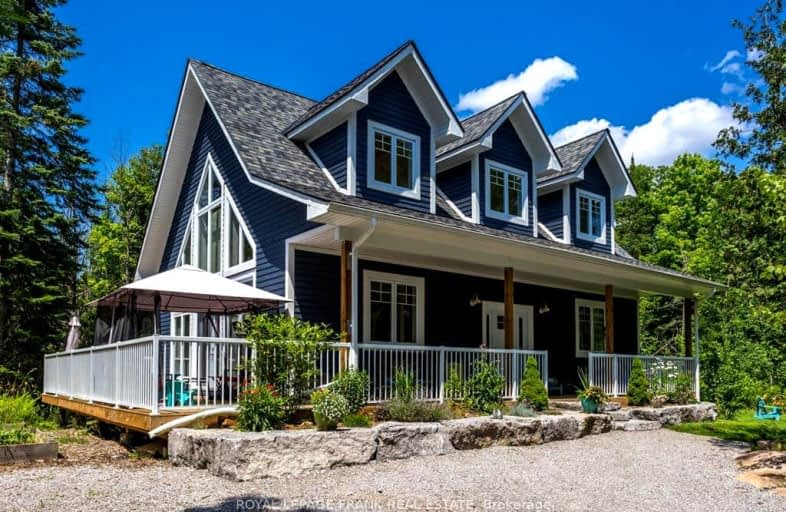Car-Dependent
- Almost all errands require a car.
16
/100

Lakefield District Public School
Elementary: Public
19.68 km
Buckhorn Public School
Elementary: Public
3.36 km
St. Paul Catholic Elementary School
Elementary: Catholic
19.88 km
St. Martin Catholic Elementary School
Elementary: Catholic
19.91 km
Bobcaygeon Public School
Elementary: Public
15.05 km
Chemong Public School
Elementary: Public
22.74 km
ÉSC Monseigneur-Jamot
Secondary: Catholic
32.43 km
Peterborough Collegiate and Vocational School
Secondary: Public
30.76 km
Crestwood Secondary School
Secondary: Public
33.07 km
Adam Scott Collegiate and Vocational Institute
Secondary: Public
28.76 km
Thomas A Stewart Secondary School
Secondary: Public
28.51 km
St. Peter Catholic Secondary School
Secondary: Catholic
30.69 km
-
Greenwood Lane Dog Park
Peterborough ON 6.54km -
Riverview Park
Bobcaygeon ON 14.08km -
Bobcaygeon Agriculture Park
Mansfield St, Bobcaygeon ON K0M 1A0 15.24km
-
BMO Bank of Montreal
1024 Mississauga St, Curve Lake ON K0L 1R0 12.59km -
CIBC
1024 Mississauga St, Curve Lake ON K0L 1R0 12.59km -
CIBC
93 Bolton St, Bobcaygeon ON K0M 1A0 14.93km


