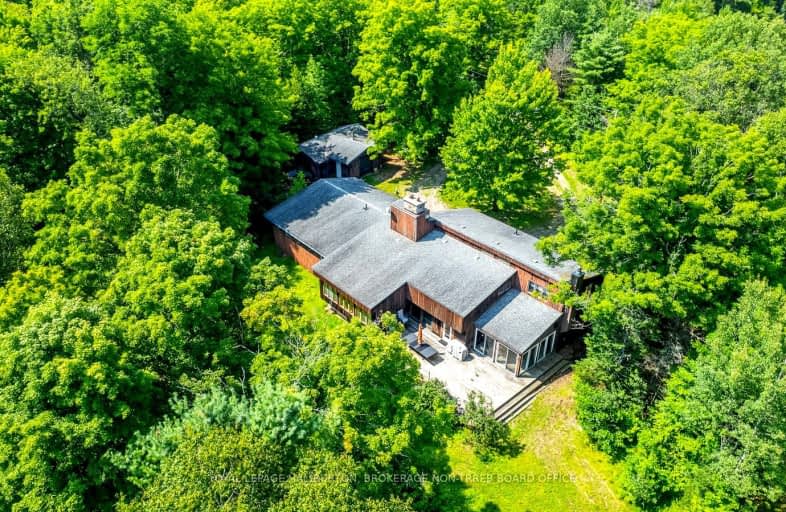
Video Tour
Car-Dependent
- Almost all errands require a car.
0
/100
Somewhat Bikeable
- Almost all errands require a car.
23
/100

Ridgewood Public School
Elementary: Public
24.55 km
Stuart W Baker Elementary School
Elementary: Public
25.47 km
J Douglas Hodgson Elementary School
Elementary: Public
25.56 km
Bobcaygeon Public School
Elementary: Public
29.80 km
Langton Public School
Elementary: Public
34.09 km
Archie Stouffer Elementary School
Elementary: Public
17.96 km
St. Thomas Aquinas Catholic Secondary School
Secondary: Catholic
55.24 km
Haliburton Highland Secondary School
Secondary: Public
25.83 km
Fenelon Falls Secondary School
Secondary: Public
33.95 km
Lindsay Collegiate and Vocational Institute
Secondary: Public
53.01 km
Adam Scott Collegiate and Vocational Institute
Secondary: Public
57.55 km
I E Weldon Secondary School
Secondary: Public
51.73 km
-
Furnace falls
Irondale ON 1.76km -
Austin Sawmill Heritage Park
Kinmount ON 7.37km -
Panaromic Park
Minden ON 16.92km
-
Kawartha Credit Union
4075 Haliburton County Rd 121, Kinmount ON K0M 2A0 7.24km -
TD Bank Financial Group
Hwy 35, Minden ON K0M 2K0 16.95km -
CIBC
12597 Hwy 35, Minden ON K0M 2K0 17.22km

