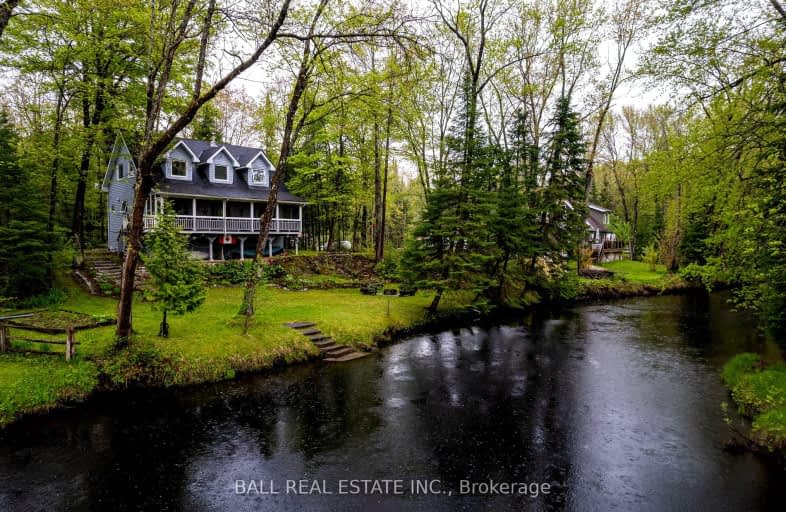Car-Dependent
- Almost all errands require a car.
0
/100
Somewhat Bikeable
- Almost all errands require a car.
12
/100

Lakefield District Public School
Elementary: Public
22.31 km
Buckhorn Public School
Elementary: Public
6.35 km
St. Paul Catholic Elementary School
Elementary: Catholic
22.59 km
St. Martin Catholic Elementary School
Elementary: Catholic
20.12 km
Bobcaygeon Public School
Elementary: Public
11.23 km
Chemong Public School
Elementary: Public
23.73 km
ÉSC Monseigneur-Jamot
Secondary: Catholic
33.52 km
Peterborough Collegiate and Vocational School
Secondary: Public
32.33 km
Crestwood Secondary School
Secondary: Public
33.99 km
Adam Scott Collegiate and Vocational Institute
Secondary: Public
30.40 km
Thomas A Stewart Secondary School
Secondary: Public
30.29 km
St. Peter Catholic Secondary School
Secondary: Catholic
32.03 km
-
Riverview Park
Bobcaygeon ON 10.74km -
Bobcaygeon Agriculture Park
Mansfield St, Bobcaygeon ON K0M 1A0 11.66km -
Isobel Morris Park
Peterborough ON 21.82km
-
BMO Bank of Montreal
75 Bolton St, Bobcaygeon ON K0M 1A0 11.35km -
CIBC
93 Bolton St, Bobcaygeon ON K0M 1A0 11.34km -
BMO Bank of Montreal
1024 Mississauga St, Curve Lake ON K0L 1R0 14.11km


