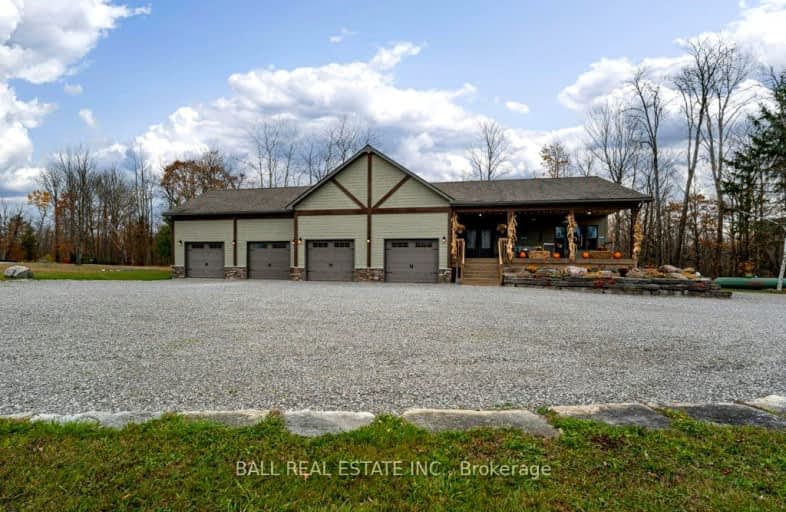Car-Dependent
- Almost all errands require a car.
0
/100
Somewhat Bikeable
- Almost all errands require a car.
21
/100

Lakefield District Public School
Elementary: Public
28.20 km
Buckhorn Public School
Elementary: Public
12.35 km
St. Paul Catholic Elementary School
Elementary: Catholic
28.33 km
St. Martin Catholic Elementary School
Elementary: Catholic
28.80 km
Bobcaygeon Public School
Elementary: Public
19.86 km
Chemong Public School
Elementary: Public
31.76 km
ÉSC Monseigneur-Jamot
Secondary: Catholic
41.45 km
Peterborough Collegiate and Vocational School
Secondary: Public
39.69 km
Crestwood Secondary School
Secondary: Public
42.09 km
Adam Scott Collegiate and Vocational Institute
Secondary: Public
37.68 km
Thomas A Stewart Secondary School
Secondary: Public
37.39 km
St. Peter Catholic Secondary School
Secondary: Catholic
39.67 km
-
Cavendish Community Centre
Peterborough ON 9.45km -
Greenwood Lane Dog Park
Peterborough ON 15.53km -
Riverview Park
Bobcaygeon ON 19.9km
-
BMO Bank of Montreal
75 Bolton St, Bobcaygeon ON K0M 1A0 20.25km -
CIBC
93 Bolton St, Bobcaygeon ON K0M 1A0 20.26km -
BMO Bank of Montreal
1024 Mississauga St, Curve Lake ON K0L 1R0 21.6km


