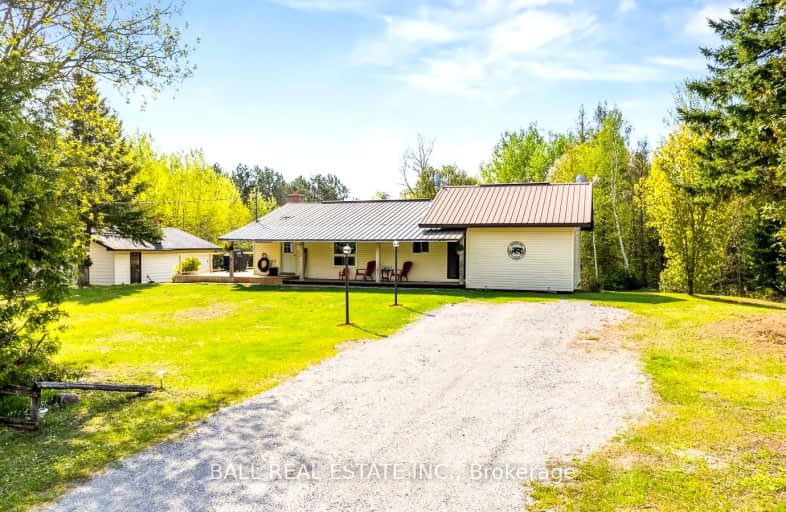
Video Tour
Car-Dependent
- Almost all errands require a car.
1
/100
Somewhat Bikeable
- Almost all errands require a car.
16
/100

Ridgewood Public School
Elementary: Public
16.76 km
Dunsford District Elementary School
Elementary: Public
32.67 km
Stuart W Baker Elementary School
Elementary: Public
33.88 km
Bobcaygeon Public School
Elementary: Public
22.58 km
Langton Public School
Elementary: Public
25.39 km
Archie Stouffer Elementary School
Elementary: Public
22.52 km
St. Thomas Aquinas Catholic Secondary School
Secondary: Catholic
46.70 km
Haliburton Highland Secondary School
Secondary: Public
34.27 km
Fenelon Falls Secondary School
Secondary: Public
25.21 km
Lindsay Collegiate and Vocational Institute
Secondary: Public
44.44 km
Adam Scott Collegiate and Vocational Institute
Secondary: Public
51.89 km
I E Weldon Secondary School
Secondary: Public
43.25 km
-
Austin Sawmill Heritage Park
Kinmount ON 4.89km -
Furnace falls
Irondale ON 10.51km -
Panaromic Park
Minden ON 21.81km
-
Kawartha Credit Union
4075 Haliburton County Rd 121, Kinmount ON K0M 2A0 5.12km -
CIBC
2 Albert St, Coboconk ON K0M 1K0 16.89km -
TD Bank Financial Group
Hwy 35, Minden ON K0M 2K0 21.73km

