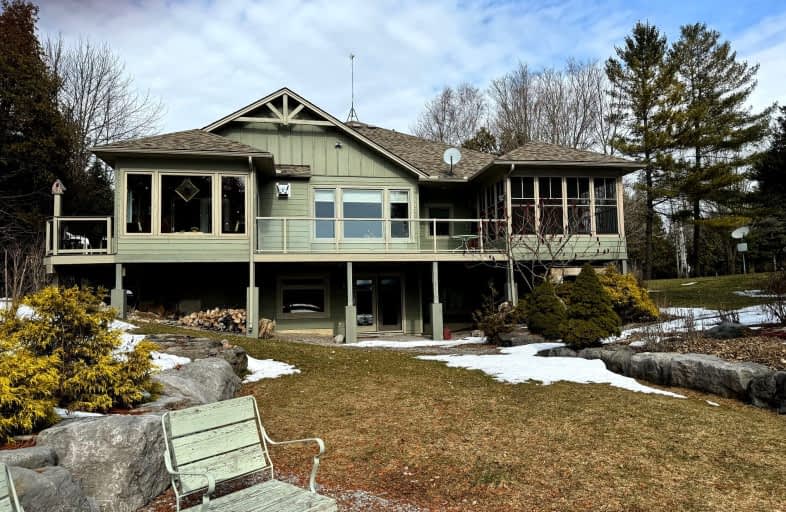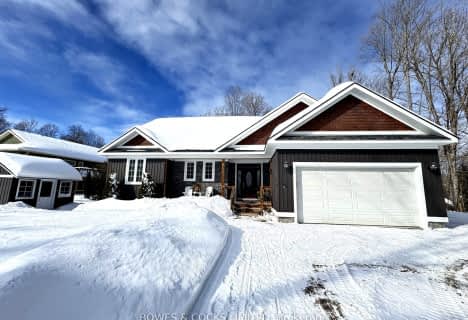
Car-Dependent
- Almost all errands require a car.
Somewhat Bikeable
- Most errands require a car.

Lakefield District Public School
Elementary: PublicBuckhorn Public School
Elementary: PublicSt. Paul Catholic Elementary School
Elementary: CatholicSt. Martin Catholic Elementary School
Elementary: CatholicBobcaygeon Public School
Elementary: PublicChemong Public School
Elementary: PublicÉSC Monseigneur-Jamot
Secondary: CatholicPeterborough Collegiate and Vocational School
Secondary: PublicCrestwood Secondary School
Secondary: PublicAdam Scott Collegiate and Vocational Institute
Secondary: PublicThomas A Stewart Secondary School
Secondary: PublicSt. Peter Catholic Secondary School
Secondary: Catholic-
Bobcaygeon Agriculture Park
Mansfield St, Bobcaygeon ON K0M 1A0 10.41km -
Lock 30 - Lovesick
ON 16.92km -
Riverside Park & Zoo Splash Pad
Peterborough ON 18.81km
-
BMO Bank of Montreal
1024 Mississauga St, Curve Lake ON K0L 1R0 5.57km -
CIBC
1024 Mississauga St, Curve Lake ON K0L 1R0 5.58km -
CIBC
93 Bolton St, Bobcaygeon ON K0M 1A0 10.3km
- 3 bath
- 3 bed
- 1500 sqft
9 Phillips Court, Galway-Cavendish and Harvey, Ontario • K0L 2J0 • Rural Galway-Cavendish and Harvey


