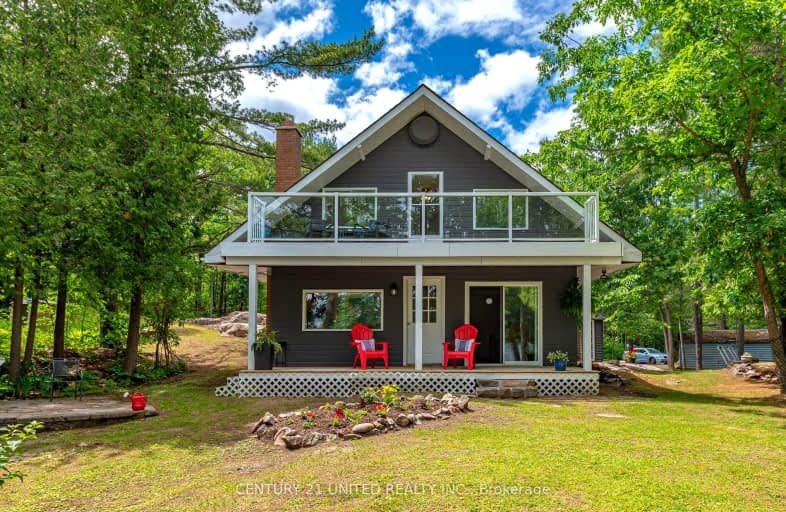Inactive on Oct 15, 2024
Note: Property is not currently for sale or for rent.

-
Type: Detached
-
Style: 2-Storey
-
Size: 1100 sqft
-
Lot Size: 265 x 235 Feet
-
Age: 51-99 years
-
Taxes: $4,358 per year
-
Days on Site: 119 Days
-
Added: Jun 18, 2024 (3 months on market)
-
Updated:
-
Last Checked: 1 month ago
-
MLS®#: X8451316
-
Listed By: Century 21 united realty inc.
Welcome to 2 Fire Route 2 on beautiful Stoney Lake. This storybook 1.7+ acre property boasts 265' of water frontage in Burleigh Bay and offers a unique opportunity to use the original cabin/boathouse footprint to build anything you can dream up just steps from the water! The main house is a chalet style home offering 3 bedrooms, 1 with a walkout balcony overlooking the bay, and a 3 pc bathroom. The kitchen, dining and living area all have new flooring and walk out through sliding doors to a fantastic porch facing the water. The living room has an impressive built in stone fireplace that will keep you cozy year round while you look out over the bay. With an additional bunkie that has hydro, a boat slip, a shallow beach area or the opportunity to dive in off the dock into deeper areas, the opportunities for all your favourite waterfront activities are endless. The property is only a minute from Burleigh Falls Inn, a short distance to either Lakefield or Buckhorn, offers endless privacy but is easily accessible to the Trent Severn Waterway system and all it has to offer. Incredible views, amazing fishing, clean waterfront with varying depths, and all the potential to create the amazing retreat you've been dreaming of! Do not miss this rare opportunity to own a gorgeous piece of waterfront property on beautiful Stoney Lake.
Extras
Features include a UV light and water filtration system
Property Details
Facts for 2 Fire Route 2, Galway-Cavendish and Harvey
Status
Days on Market: 119
Last Status: Expired
Sold Date: May 09, 2025
Closed Date: Nov 30, -0001
Expiry Date: Oct 15, 2024
Unavailable Date: Oct 16, 2024
Input Date: Jun 18, 2024
Property
Status: Sale
Property Type: Detached
Style: 2-Storey
Size (sq ft): 1100
Age: 51-99
Area: Galway-Cavendish and Harvey
Community: Rural Galway-Cavendish and Harvey
Availability Date: Flexible
Inside
Bedrooms: 3
Bathrooms: 1
Kitchens: 1
Rooms: 8
Den/Family Room: No
Air Conditioning: Wall Unit
Fireplace: Yes
Laundry Level: Main
Washrooms: 1
Utilities
Electricity: Yes
Gas: No
Cable: Available
Telephone: Available
Building
Basement: Crawl Space
Basement 2: Unfinished
Heat Type: Baseboard
Heat Source: Electric
Exterior: Other
Exterior: Wood
Elevator: N
UFFI: No
Energy Certificate: N
Green Verification Status: N
Water Supply Type: Lake/River
Water Supply: Other
Physically Handicapped-Equipped: N
Special Designation: Unknown
Other Structures: Garden Shed
Retirement: N
Parking
Driveway: Rt-Of-Way
Garage Type: None
Covered Parking Spaces: 5
Total Parking Spaces: 5
Fees
Tax Year: 2024
Tax Legal Description: PT LT 5 CON 1 HARVEY AS IN R516441; T/W R516441; GAL-CAV AND HAR
Taxes: $4,358
Highlights
Feature: Beach
Feature: Campground
Feature: Clear View
Feature: Lake/Pond
Feature: Rolling
Feature: Waterfront
Land
Cross Street: Hwy 28 & Fire Route
Municipality District: Galway-Cavendish and Harvey
Fronting On: South
Parcel Number: 283830155
Pool: None
Sewer: Septic
Lot Depth: 235 Feet
Lot Frontage: 265 Feet
Lot Irregularities: Irregular
Acres: .50-1.99
Zoning: RR
Waterfront: Direct
Water Body Name: Stoney
Water Body Type: Lake
Water Frontage: 80.77
Access To Property: Highway
Access To Property: Yr Rnd Municpal Rd
Easements Restrictions: Right Of Way
Water Features: Beachfront
Water Features: Dock
Shoreline: Clean
Shoreline: Rocky
Shoreline Allowance: Owned
Shoreline Exposure: Se
Alternative Power: Other
Rural Services: Electrical
Rural Services: Garbage Pickup
Waterfront Accessory: Bunkie
Water Delivery Features: Heatd Waterlne
Water Delivery Features: Water Treatmnt
Additional Media
- Virtual Tour: https://show.tours/e/KKt2Dn4
Rooms
Room details for 2 Fire Route 2, Galway-Cavendish and Harvey
| Type | Dimensions | Description |
|---|---|---|
| Kitchen Main | 3.55 x 4.09 | |
| Dining Main | 4.08 x 2.88 | |
| Living Main | 5.10 x 4.75 | |
| Laundry Main | 2.52 x 3.05 | |
| Br 2nd | 3.19 x 7.14 | |
| Br 2nd | 4.44 x 4.16 | |
| Br 2nd | 3.45 x 2.03 | |
| Bathroom 2nd | 2.07 x 1.38 |
| XXXXXXXX | XXX XX, XXXX |
XXXXXXXX XXX XXXX |
|
| XXX XX, XXXX |
XXXXXX XXX XXXX |
$X,XXX,XXX | |
| XXXXXXXX | XXX XX, XXXX |
XXXXXXXX XXX XXXX |
|
| XXX XX, XXXX |
XXXXXX XXX XXXX |
$X,XXX,XXX | |
| XXXXXXXX | XXX XX, XXXX |
XXXXXXX XXX XXXX |
|
| XXX XX, XXXX |
XXXXXX XXX XXXX |
$X,XXX,XXX |
| XXXXXXXX XXXXXXXX | XXX XX, XXXX | XXX XXXX |
| XXXXXXXX XXXXXX | XXX XX, XXXX | $1,285,000 XXX XXXX |
| XXXXXXXX XXXXXXXX | XXX XX, XXXX | XXX XXXX |
| XXXXXXXX XXXXXX | XXX XX, XXXX | $1,449,999 XXX XXXX |
| XXXXXXXX XXXXXXX | XXX XX, XXXX | XXX XXXX |
| XXXXXXXX XXXXXX | XXX XX, XXXX | $1,449,999 XXX XXXX |
Car-Dependent
- Almost all errands require a car.

École élémentaire publique L'Héritage
Elementary: PublicChar-Lan Intermediate School
Elementary: PublicSt Peter's School
Elementary: CatholicHoly Trinity Catholic Elementary School
Elementary: CatholicÉcole élémentaire catholique de l'Ange-Gardien
Elementary: CatholicWilliamstown Public School
Elementary: PublicÉcole secondaire publique L'Héritage
Secondary: PublicCharlottenburgh and Lancaster District High School
Secondary: PublicSt Lawrence Secondary School
Secondary: PublicÉcole secondaire catholique La Citadelle
Secondary: CatholicHoly Trinity Catholic Secondary School
Secondary: CatholicCornwall Collegiate and Vocational School
Secondary: Public

