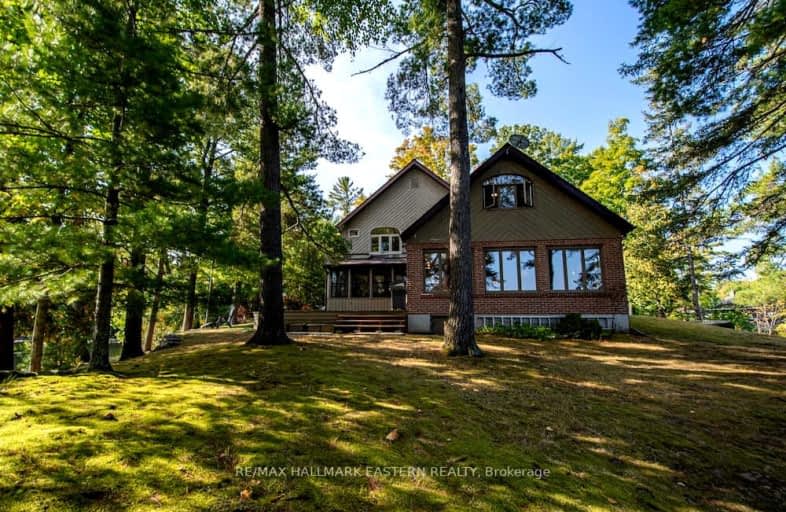Car-Dependent
- Almost all errands require a car.
0
/100
Somewhat Bikeable
- Most errands require a car.
25
/100

Lakefield District Public School
Elementary: Public
20.35 km
Buckhorn Public School
Elementary: Public
4.20 km
St. Paul Catholic Elementary School
Elementary: Catholic
20.61 km
St. Martin Catholic Elementary School
Elementary: Catholic
18.98 km
Bobcaygeon Public School
Elementary: Public
12.40 km
Chemong Public School
Elementary: Public
22.30 km
ÉSC Monseigneur-Jamot
Secondary: Catholic
32.08 km
Peterborough Collegiate and Vocational School
Secondary: Public
30.72 km
Crestwood Secondary School
Secondary: Public
32.62 km
Adam Scott Collegiate and Vocational Institute
Secondary: Public
28.76 km
Thomas A Stewart Secondary School
Secondary: Public
28.60 km
St. Peter Catholic Secondary School
Secondary: Catholic
30.50 km


