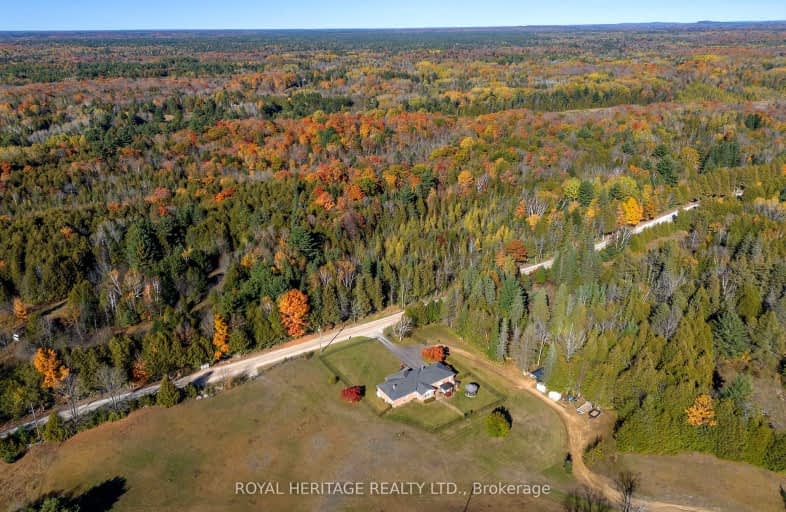

Buckhorn Public School
Elementary: PublicRidgewood Public School
Elementary: PublicStuart W Baker Elementary School
Elementary: PublicJ Douglas Hodgson Elementary School
Elementary: PublicBobcaygeon Public School
Elementary: PublicArchie Stouffer Elementary School
Elementary: PublicSt. Thomas Aquinas Catholic Secondary School
Secondary: CatholicHaliburton Highland Secondary School
Secondary: PublicFenelon Falls Secondary School
Secondary: PublicLindsay Collegiate and Vocational Institute
Secondary: PublicAdam Scott Collegiate and Vocational Institute
Secondary: PublicI E Weldon Secondary School
Secondary: Public-
Furnace falls
Irondale ON 7.69km -
Austin Sawmill Heritage Park
Kinmount ON 8.63km -
Panaromic Park
Minden ON 22.86km
-
Kawartha Credit Union
4075 Haliburton County Rd 121, Kinmount ON K0M 2A0 8.71km -
CIBC
2 Albert St, Coboconk ON K0M 1K0 22.76km -
TD Bank Financial Group
Hwy 35, Minden ON K0M 2K0 22.86km







