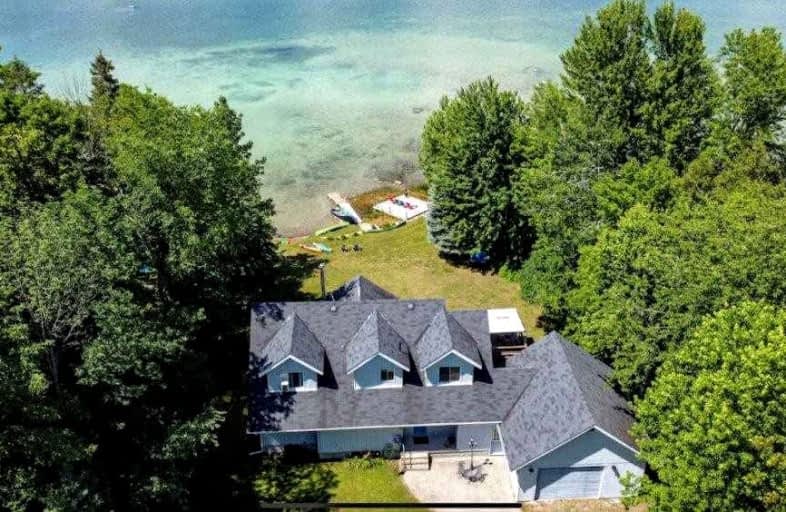Sold on Aug 12, 2022
Note: Property is not currently for sale or for rent.

-
Type: Detached
-
Style: Other
-
Size: 1500 sqft
-
Lot Size: 152.85 x 490.52 Feet
-
Age: 31-50 years
-
Taxes: $5,985 per year
-
Days on Site: 25 Days
-
Added: Jul 18, 2022 (3 weeks on market)
-
Updated:
-
Last Checked: 3 months ago
-
MLS®#: X5702907
-
Listed By: Re/max eastern realty inc., brokerage
1.76 Acres, 152' Of Shoreline With South Western Exposure! Year-Round Cottage On Beautiful Sandy Lake, The Jewel Of The Kawartha With Its Unique Aquamarine Colour Of The Water. Sandy Beach, Shallow Entry, Hard Packed Sandy Waterfront, Crystal Clear Water. Excellent Lake If You Love To Swim! 4+2 Bedrooms, 2 Full Baths, Attached 1.5 Garage. Level Lot With A Gazebo At The Water's Edge, Perfect To Watch Sunsets! The Main Level Is An Open Concept Living/Dining Rmand Kitchen With A Peninsula. Cathedral Living Room With Floor To Ceiling Windows Overlooking The Lake. Stone Wood-Burning Fireplace Perfect For A Cold Winter Day. Enjoy Lazy Summer Days In Your Hot Tub Overlooking The Lake Off Your Deck.
Extras
** Interboard Listing: Peterborough And The Kawartha Lakes Association Of Realtors ** Offers Email To Judyrevoy@Gmail.Com
Property Details
Facts for 27 Fire Route 43, Galway-Cavendish and Harvey
Status
Days on Market: 25
Last Status: Sold
Sold Date: Aug 12, 2022
Closed Date: Sep 07, 2022
Expiry Date: Sep 18, 2022
Sold Price: $1,250,000
Unavailable Date: Aug 12, 2022
Input Date: Jul 19, 2022
Property
Status: Sale
Property Type: Detached
Style: Other
Size (sq ft): 1500
Age: 31-50
Area: Galway-Cavendish and Harvey
Community: Rural Galway-Cavendish and Harvey
Availability Date: Flexible
Inside
Bedrooms: 4
Bedrooms Plus: 2
Bathrooms: 2
Kitchens: 1
Rooms: 9
Den/Family Room: Yes
Air Conditioning: Window Unit
Fireplace: Yes
Laundry Level: Main
Central Vacuum: Y
Washrooms: 2
Utilities
Electricity: Yes
Gas: No
Cable: No
Telephone: Available
Building
Basement: Finished
Basement 2: Walk-Up
Heat Type: Forced Air
Heat Source: Propane
Exterior: Vinyl Siding
Water Supply Type: Drilled Well
Water Supply: Well
Special Designation: Unknown
Parking
Driveway: Pvt Double
Garage Spaces: 2
Garage Type: Attached
Covered Parking Spaces: 14
Total Parking Spaces: 16
Fees
Tax Year: 2022
Tax Legal Description: Pt Lt 7-8 Con 12 Harvey Pt 1 To 3 45R12789; S/T *
Taxes: $5,985
Highlights
Feature: Beach
Feature: Cul De Sac
Feature: Golf
Feature: Hospital
Feature: Library
Feature: School Bus Route
Land
Cross Street: Lakehurst Road
Municipality District: Galway-Cavendish and Harvey
Fronting On: West
Parcel Number: 283590241
Pool: None
Sewer: Septic
Sewer: Drain Back Sys
Lot Depth: 490.52 Feet
Lot Frontage: 152.85 Feet
Zoning: Rural Residentia
Waterfront: Direct
Water Body Name: Sandy
Water Body Type: Lake
Water Frontage: 46.59
Access To Property: Yr Rnd Private Rd
Easements Restrictions: Right Of Way
Water Features: Beachfront
Shoreline: Clean
Shoreline: Hard Btm
Shoreline Allowance: None
Shoreline Exposure: Sw
Rural Services: Electrical
Rural Services: Internet High Spd
Water Delivery Features: Uv System
Water Delivery Features: Water Treatmnt
Rooms
Room details for 27 Fire Route 43, Galway-Cavendish and Harvey
| Type | Dimensions | Description |
|---|---|---|
| Living Main | 4.80 x 5.18 | Fireplace |
| Dining Main | 2.95 x 2.84 | |
| Kitchen Main | 3.25 x 2.74 | |
| Prim Bdrm Main | 4.39 x 3.28 | |
| Other Main | 3.20 x 4.50 | |
| Laundry Main | 2.03 x 5.49 | |
| Br 2nd | 3.05 x 6.27 | |
| Br 2nd | 3.20 x 3.53 | |
| Br 2nd | 3.35 x 4.27 | |
| Family Lower | 4.11 x 4.88 | |
| Games Lower | 5.94 x 4.19 | |
| Br Lower | 4.32 x 6.48 |
| XXXXXXXX | XXX XX, XXXX |
XXXX XXX XXXX |
$X,XXX,XXX |
| XXX XX, XXXX |
XXXXXX XXX XXXX |
$X,XXX,XXX |
| XXXXXXXX XXXX | XXX XX, XXXX | $1,250,000 XXX XXXX |
| XXXXXXXX XXXXXX | XXX XX, XXXX | $1,393,000 XXX XXXX |

Lakefield District Public School
Elementary: PublicBuckhorn Public School
Elementary: PublicSt. Paul Catholic Elementary School
Elementary: CatholicSt. Martin Catholic Elementary School
Elementary: CatholicBobcaygeon Public School
Elementary: PublicChemong Public School
Elementary: PublicÉSC Monseigneur-Jamot
Secondary: CatholicPeterborough Collegiate and Vocational School
Secondary: PublicCrestwood Secondary School
Secondary: PublicAdam Scott Collegiate and Vocational Institute
Secondary: PublicThomas A Stewart Secondary School
Secondary: PublicSt. Peter Catholic Secondary School
Secondary: Catholic- 2 bath
- 4 bed
1074 Lakehurst Road, Galway-Cavendish and Harvey, Ontario • K0L 2H0 • Rural Galway-Cavendish and Harvey



