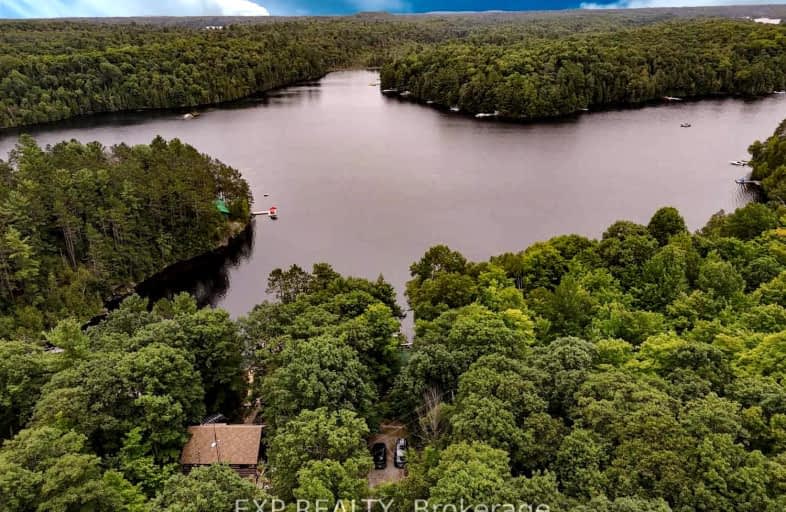Car-Dependent
- Almost all errands require a car.
Somewhat Bikeable
- Almost all errands require a car.

Wilberforce Elementary School
Elementary: PublicBuckhorn Public School
Elementary: PublicStuart W Baker Elementary School
Elementary: PublicJ Douglas Hodgson Elementary School
Elementary: PublicBobcaygeon Public School
Elementary: PublicArchie Stouffer Elementary School
Elementary: PublicPeterborough Collegiate and Vocational School
Secondary: PublicHaliburton Highland Secondary School
Secondary: PublicFenelon Falls Secondary School
Secondary: PublicAdam Scott Collegiate and Vocational Institute
Secondary: PublicThomas A Stewart Secondary School
Secondary: PublicSt. Peter Catholic Secondary School
Secondary: Catholic-
Furnace falls
Irondale ON 9.64km -
Austin Sawmill Heritage Park
Kinmount ON 18.02km -
Head Lake Park
Haliburton ON 23.5km
-
Kawartha Credit Union
4075 Haliburton County Rd 121, Kinmount ON K0M 2A0 17.92km -
BMO Bank of Montreal
194 Highland St, Haliburton ON K0M 1S0 23.46km -
CIBC
217 Highland St (Maple Ave), Haliburton ON K0M 1S0 23.5km








