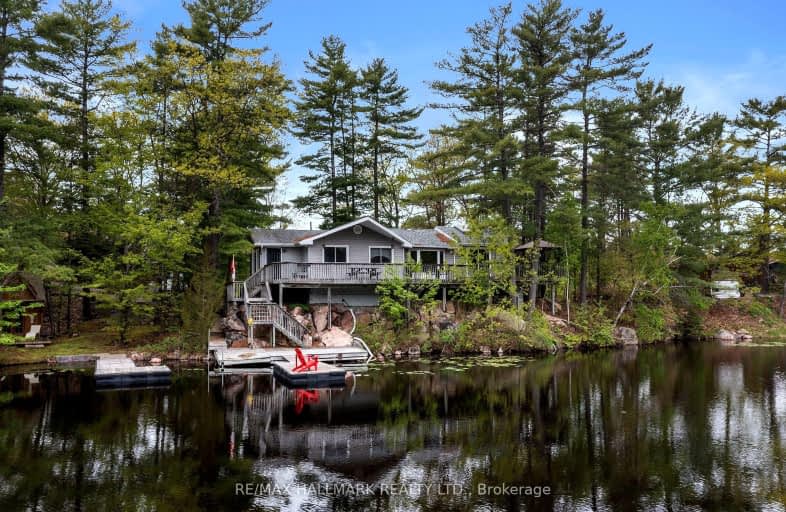Car-Dependent
- Almost all errands require a car.
0
/100
Somewhat Bikeable
- Almost all errands require a car.
23
/100

Lakefield District Public School
Elementary: Public
19.13 km
Buckhorn Public School
Elementary: Public
2.73 km
St. Paul Catholic Elementary School
Elementary: Catholic
19.34 km
St. Martin Catholic Elementary School
Elementary: Catholic
19.17 km
Bobcaygeon Public School
Elementary: Public
14.63 km
Chemong Public School
Elementary: Public
22.03 km
ÉSC Monseigneur-Jamot
Secondary: Catholic
31.74 km
Peterborough Collegiate and Vocational School
Secondary: Public
30.10 km
Crestwood Secondary School
Secondary: Public
32.37 km
Adam Scott Collegiate and Vocational Institute
Secondary: Public
28.10 km
Thomas A Stewart Secondary School
Secondary: Public
27.87 km
St. Peter Catholic Secondary School
Secondary: Catholic
30.01 km
-
Riverview Park
Bobcaygeon ON 13.6km -
Spirit of the Fire
2102 Nathaway Dr, Lakefield ON K0L 2H0 14.66km -
Bobcaygeon Agriculture Park
Mansfield St, Bobcaygeon ON K0M 1A0 14.76km
-
BMO Bank of Montreal
1024 Mississauga St, Curve Lake ON K0L 1R0 11.89km -
CIBC
1024 Mississauga St, Curve Lake ON K0L 1R0 11.9km -
RBC Royal Bank ATM
50 King St E, Bobcaygeon ON K0M 1A0 14.23km


