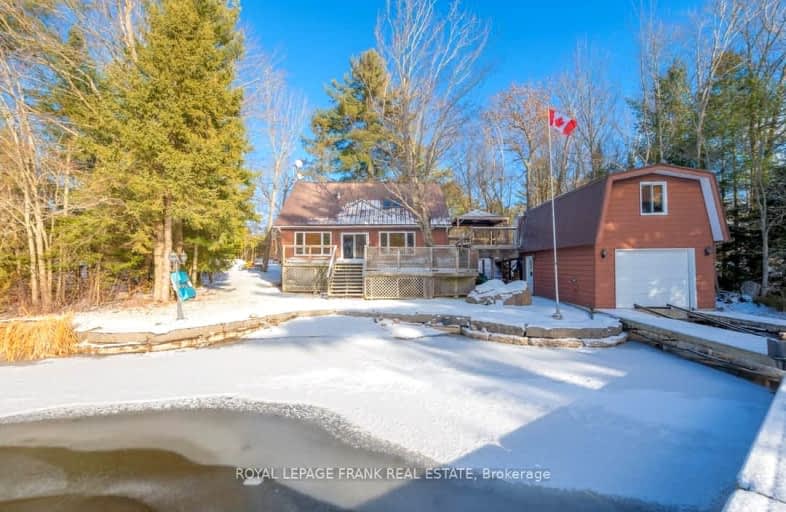Car-Dependent
- Almost all errands require a car.
0
/100
Somewhat Bikeable
- Most errands require a car.
25
/100

Lakefield District Public School
Elementary: Public
19.95 km
Buckhorn Public School
Elementary: Public
3.54 km
St. Paul Catholic Elementary School
Elementary: Catholic
20.18 km
St. Martin Catholic Elementary School
Elementary: Catholic
19.37 km
Bobcaygeon Public School
Elementary: Public
13.71 km
Chemong Public School
Elementary: Public
22.45 km
ÉSC Monseigneur-Jamot
Secondary: Catholic
32.20 km
Peterborough Collegiate and Vocational School
Secondary: Public
30.68 km
Crestwood Secondary School
Secondary: Public
32.79 km
Adam Scott Collegiate and Vocational Institute
Secondary: Public
28.69 km
Thomas A Stewart Secondary School
Secondary: Public
28.49 km
St. Peter Catholic Secondary School
Secondary: Catholic
30.53 km
-
Greenwood Lane Dog Park
Peterborough ON 6.53km -
Riverview Park
Bobcaygeon ON 12.78km -
Bobcaygeon Agriculture Park
Mansfield St, Bobcaygeon ON K0M 1A0 13.91km
-
BMO Bank of Montreal
1024 Mississauga St, Curve Lake ON K0L 1R0 12.4km -
CIBC
1024 Mississauga St, Curve Lake ON K0L 1R0 12.41km -
CIBC
93 Bolton St, Bobcaygeon ON K0M 1A0 13.6km


