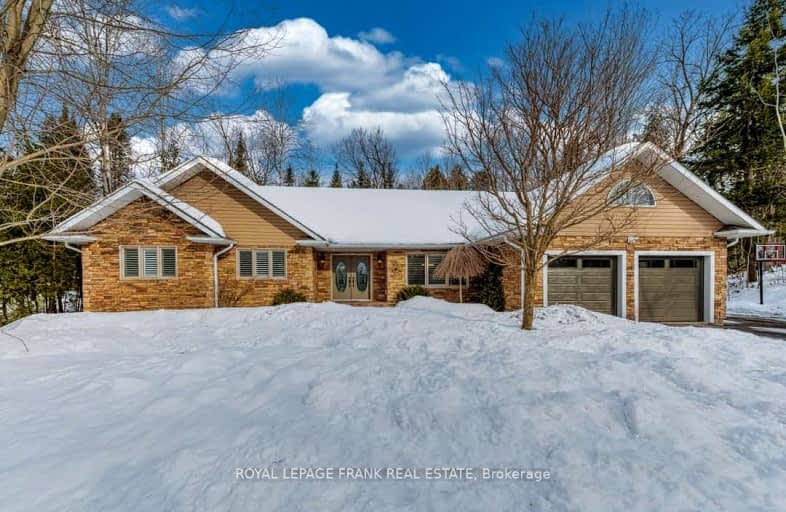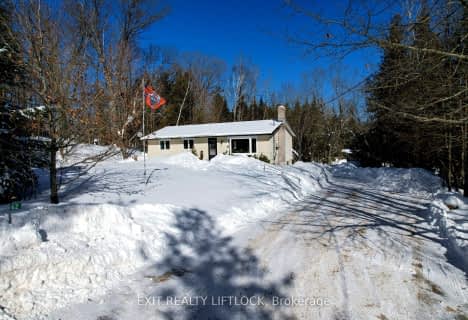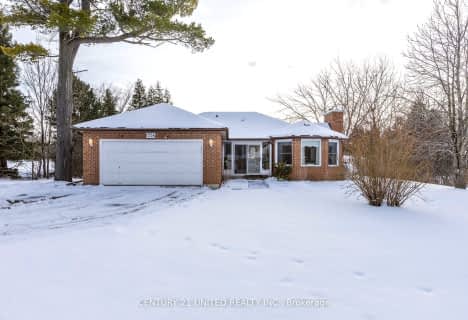Car-Dependent
- Almost all errands require a car.
Somewhat Bikeable
- Almost all errands require a car.

Lakefield District Public School
Elementary: PublicBuckhorn Public School
Elementary: PublicSt. Luke Catholic Elementary School
Elementary: CatholicSt. Martin Catholic Elementary School
Elementary: CatholicBobcaygeon Public School
Elementary: PublicChemong Public School
Elementary: PublicÉSC Monseigneur-Jamot
Secondary: CatholicPeterborough Collegiate and Vocational School
Secondary: PublicCrestwood Secondary School
Secondary: PublicAdam Scott Collegiate and Vocational Institute
Secondary: PublicThomas A Stewart Secondary School
Secondary: PublicSt. Peter Catholic Secondary School
Secondary: Catholic-
Riverview Park
Bobcaygeon ON 8.45km -
Bobcaygeon Agriculture Park
Mansfield St, Bobcaygeon ON K0M 1A0 9.88km -
Isobel Morris Park
Peterborough ON 15km
-
BMO Bank of Montreal
1024 Mississauga St, Curve Lake ON K0L 1R0 6.07km -
CIBC
1024 Mississauga St, Curve Lake ON K0L 1R0 6.07km -
CIBC
93 Bolton St, Bobcaygeon ON K0M 1A0 9.76km
- 2 bath
- 3 bed
- 1100 sqft
1756 Traders Trail, Smith Ennismore Lakefield, Ontario • K0L 1T0 • Rural Smith-Ennismore-Lakefield
- 1 bath
- 3 bed
- 1100 sqft
1732 Traders Trail, Smith Ennismore Lakefield, Ontario • K0L 1T0 • Rural Smith-Ennismore-Lakefield











