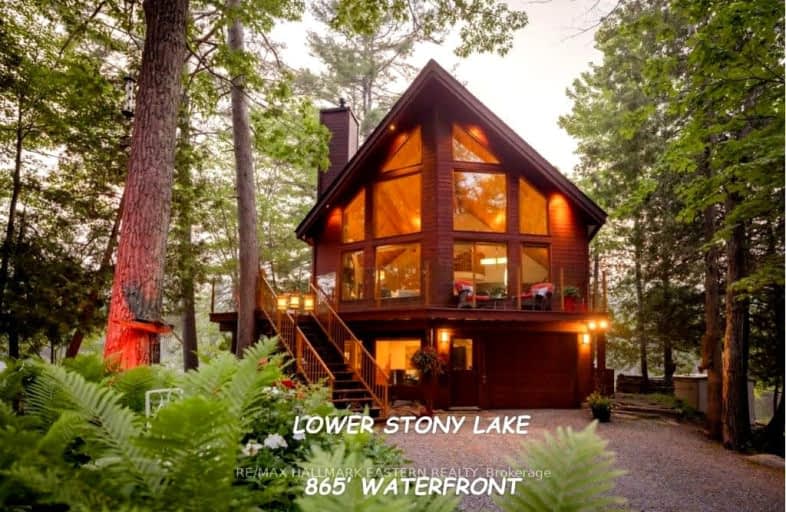Car-Dependent
- Almost all errands require a car.
6
/100
Somewhat Bikeable
- Almost all errands require a car.
18
/100

Lakefield District Public School
Elementary: Public
17.41 km
Buckhorn Public School
Elementary: Public
12.19 km
Apsley Central Public School
Elementary: Public
23.41 km
Warsaw Public School
Elementary: Public
15.82 km
St. Paul Catholic Elementary School
Elementary: Catholic
17.23 km
St. Joseph Catholic Elementary School
Elementary: Catholic
21.08 km
Norwood District High School
Secondary: Public
27.79 km
Peterborough Collegiate and Vocational School
Secondary: Public
30.00 km
Kenner Collegiate and Vocational Institute
Secondary: Public
33.37 km
Adam Scott Collegiate and Vocational Institute
Secondary: Public
28.06 km
Thomas A Stewart Secondary School
Secondary: Public
27.43 km
St. Peter Catholic Secondary School
Secondary: Catholic
30.65 km
-
Lock 30 - Lovesick
ON 2.84km -
Kawartha Highlands Provincial Park
Peterborough ON 14.09km -
Petroglyphs Provincial Park
2249 Northey's Bay Rd, Woodview ON K0L 2H0 14.14km
-
BMO Bank of Montreal
1024 Mississauga St, Curve Lake ON K0L 1R0 16.4km -
CIBC
1024 Mississauga St, Curve Lake ON K0L 1R0 16.4km -
RBC Royal Bank
50 Queen St (Reid Street), Lakefield ON K0L 2H0 16.6km


