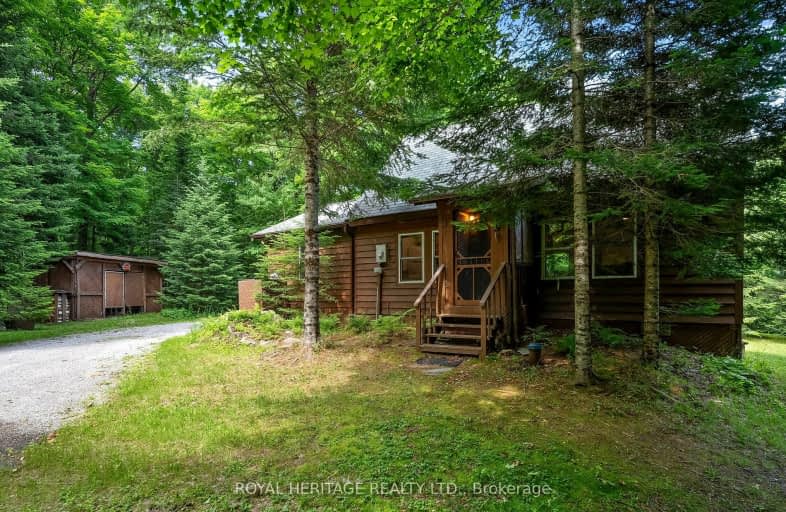Car-Dependent
- Almost all errands require a car.
0
/100
Somewhat Bikeable
- Almost all errands require a car.
22
/100

Ridgewood Public School
Elementary: Public
19.23 km
Stuart W Baker Elementary School
Elementary: Public
30.16 km
J Douglas Hodgson Elementary School
Elementary: Public
30.27 km
Bobcaygeon Public School
Elementary: Public
26.13 km
Langton Public School
Elementary: Public
29.05 km
Archie Stouffer Elementary School
Elementary: Public
19.31 km
St. Thomas Aquinas Catholic Secondary School
Secondary: Catholic
50.43 km
Haliburton Highland Secondary School
Secondary: Public
30.56 km
Fenelon Falls Secondary School
Secondary: Public
28.82 km
Lindsay Collegiate and Vocational Institute
Secondary: Public
48.15 km
Adam Scott Collegiate and Vocational Institute
Secondary: Public
55.06 km
I E Weldon Secondary School
Secondary: Public
46.99 km
-
Austin Sawmill Heritage Park
Kinmount ON 2.96km -
Furnace falls
Irondale ON 7.12km -
Panaromic Park
Minden ON 18.51km
-
Kawartha Credit Union
4075 Haliburton County Rd 121, Kinmount ON K0M 2A0 3.02km -
TD Bank Financial Group
Hwy 35, Minden ON K0M 2K0 18.46km -
CIBC
95 Bobcaygeon Rd, Minden ON K0M 2K0 18.6km


