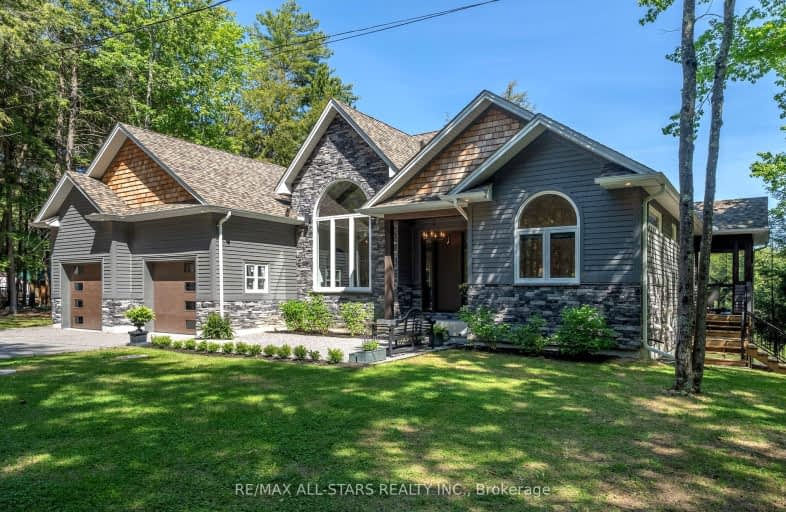
Video Tour
Car-Dependent
- Almost all errands require a car.
0
/100
Somewhat Bikeable
- Most errands require a car.
25
/100

Lakefield District Public School
Elementary: Public
30.00 km
Buckhorn Public School
Elementary: Public
14.80 km
Apsley Central Public School
Elementary: Public
20.99 km
St. Paul Catholic Elementary School
Elementary: Catholic
30.08 km
St. Martin Catholic Elementary School
Elementary: Catholic
31.53 km
Bobcaygeon Public School
Elementary: Public
23.13 km
ÉSC Monseigneur-Jamot
Secondary: Catholic
43.81 km
Peterborough Collegiate and Vocational School
Secondary: Public
41.85 km
Crestwood Secondary School
Secondary: Public
44.52 km
Adam Scott Collegiate and Vocational Institute
Secondary: Public
39.83 km
Thomas A Stewart Secondary School
Secondary: Public
39.48 km
St. Peter Catholic Secondary School
Secondary: Catholic
41.94 km
-
Riverview Park
Bobcaygeon ON 23.18km -
Petroglyphs Provincial Park
2249 Northey's Bay Rd, Woodview ON K0L 2H0 23.8km -
Bobcaygeon Agriculture Park
Mansfield St, Bobcaygeon ON K0M 1A0 23.86km
-
BMO Bank of Montreal
75 Bolton St, Bobcaygeon ON K0M 1A0 23.53km -
CIBC
93 Bolton St, Bobcaygeon ON K0M 1A0 23.54km -
BMO Bank of Montreal
1024 Mississauga St, Curve Lake ON K0L 1R0 24.02km

