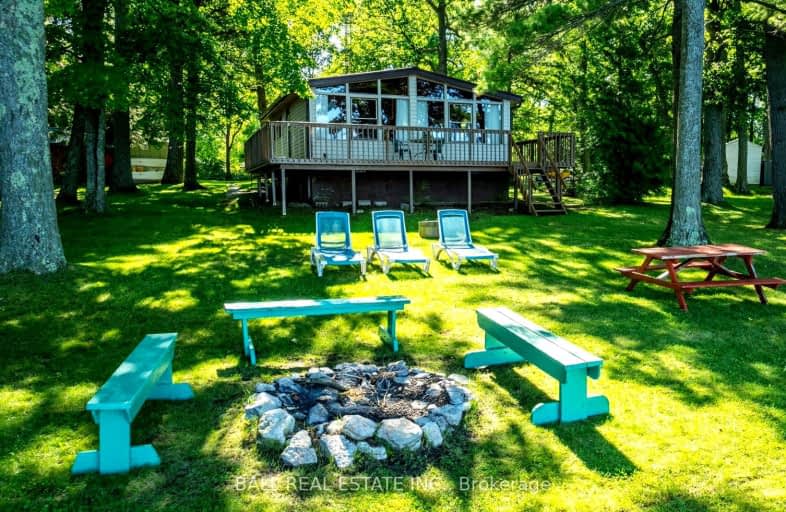Car-Dependent
- Almost all errands require a car.
0
/100
Somewhat Bikeable
- Most errands require a car.
25
/100

Buckhorn Public School
Elementary: Public
12.29 km
St. Luke Catholic Elementary School
Elementary: Catholic
14.02 km
Dunsford District Elementary School
Elementary: Public
13.24 km
St. Martin Catholic Elementary School
Elementary: Catholic
10.29 km
Bobcaygeon Public School
Elementary: Public
7.71 km
Chemong Public School
Elementary: Public
15.10 km
ÉSC Monseigneur-Jamot
Secondary: Catholic
24.21 km
Peterborough Collegiate and Vocational School
Secondary: Public
24.23 km
Crestwood Secondary School
Secondary: Public
24.32 km
Adam Scott Collegiate and Vocational Institute
Secondary: Public
22.61 km
Thomas A Stewart Secondary School
Secondary: Public
22.85 km
St. Peter Catholic Secondary School
Secondary: Catholic
23.39 km
-
Riverview Park
Bobcaygeon ON 5.33km -
Bobcaygeon Agriculture Park
Mansfield St, Bobcaygeon ON K0M 1A0 6.54km -
Lancaster Resort
Ontario 17.6km
-
CIBC
93 Bolton St, Bobcaygeon ON K0M 1A0 6.53km -
BMO Bank of Montreal
75 Bolton St, Bobcaygeon ON K0M 1A0 6.63km -
BMO Bank of Montreal
1024 Mississauga St, Curve Lake ON K0L 1R0 10.06km


