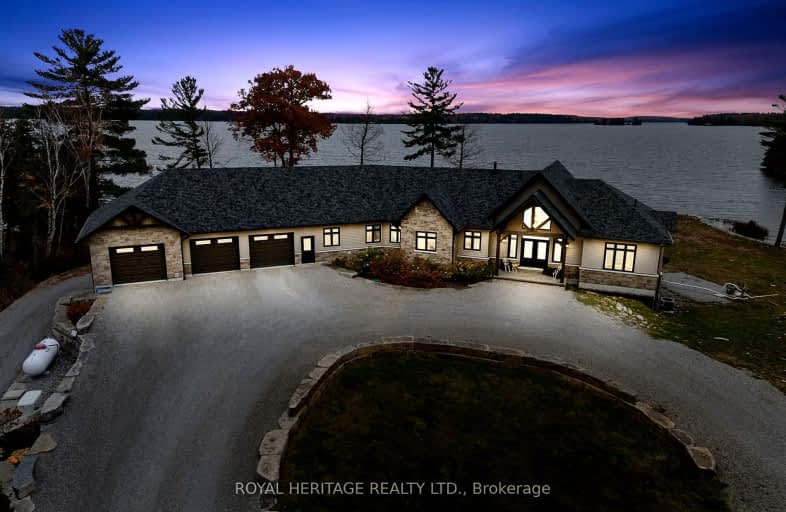6 Fire 103i Route
Galway-Cavendish and Harvey, Rural Galway-Cavendish and Harvey
- - bed - bath - sqft
Sold on Nov 26, 2024
Note: Property is not currently for sale or for rent.

-
Type: Detached
-
Style: Bungalow-Raised
-
Size: 3000 sqft
-
Lot Size: 440 x 302 Feet
-
Age: 0-5 years
-
Taxes: $14,000 per year
-
Days on Site: 20 Days
-
Added: Nov 05, 2024 (2 weeks on market)
-
Updated:
-
Last Checked: 3 hours ago
-
MLS®#: X10409420
-
Listed By: Royal heritage realty ltd.
JAW DROPPING EXECUTIVE HOME ON PIGEON LAKE ON 440 FEET OF WATERFRONT WITH DOCKING, POOL & BEACH. Luxury home (B/I 2022) boasting stunning panoramic Pigeon Lake Views and all day Sun situated on a 2 acre point lot w/clean water swimming, wade in sandy beach and direct access to the Trent Severn. Minutes to Bobcaygeon or Buckhorn, 1.5 hrs from the GTA. Open concept floor plan w/soaring cathedral ceilings and floor to ceiling windows that frame Boyd Island to perfection! Kitchen/dining and Primary W/O to outdoor dining areas, private Hot Tub and expansive decks. In floor heating on both levels of this home and garages. Dream kitchen w/massive dining island, high end appliances, butlers pantry and wet bar. Primary Suite overlooking inground pool and Lake boasts ens. w/spa shower, double vanity w/ makeup center plus bespoke soaker tub w/ Lake view. Two guest bedrooms on the M/F and 4 pc. bath adjacent to Great room for privacy when entertaining. Unfinished L/level w/9' ceilings, finished office w/separate entrance, rough in bath, furnace/utilityrm and 2 W/O's to the pool and grounds. Priced with lower level / landscape completion taken into account. Original and new Draft survey showing additional purchased land to accommodate private drive. Road fee $220/yr ~ 2023 Utilities Appx. ~ Hydro: 3550 / PP: 5143 /HWT-Owned. In floor heat throughout. Dual heat source - PP furnace and Napoleon Wood Furnace. Full water purification system / 200 amp w/additional panel for L/L Garage. L/L garage (2 story) to accommodate future hoist option.
Extras
Showcase your car collection with style. Thank you for watching the Virtual Tour! Showings Mon to Sat 10-4pm
Property Details
Facts for 6 Fire 103i Route, Galway-Cavendish and Harvey
Status
Days on Market: 20
Last Status: Sold
Sold Date: Nov 26, 2024
Closed Date: Jan 28, 2025
Expiry Date: Oct 31, 2025
Sold Price: $2,900,000
Unavailable Date: Nov 28, 2024
Input Date: Nov 06, 2024
Prior LSC: Listing with no contract changes
Property
Status: Sale
Property Type: Detached
Style: Bungalow-Raised
Size (sq ft): 3000
Age: 0-5
Area: Galway-Cavendish and Harvey
Community: Rural Galway-Cavendish and Harvey
Availability Date: FLEXIBLE
Assessment Amount: $1,444,000
Assessment Year: 2024
Inside
Bedrooms: 3
Bathrooms: 4
Kitchens: 1
Rooms: 9
Den/Family Room: Yes
Air Conditioning: Central Air
Fireplace: Yes
Laundry Level: Main
Washrooms: 4
Building
Basement: Full
Basement 2: W/O
Heat Type: Forced Air
Heat Source: Propane
Exterior: Stone
Exterior: Wood
Water Supply Type: Dug Well
Water Supply: Well
Special Designation: Unknown
Parking
Driveway: Circular
Garage Spaces: 6
Garage Type: Attached
Covered Parking Spaces: 20
Total Parking Spaces: 26
Fees
Tax Year: 2024
Tax Legal Description: PT LT 17 CON 16 HARVEY, BEING PTS 1 & 2 PL 45R15728 SUBJECT TO A
Taxes: $14,000
Highlights
Feature: Clear View
Feature: Cul De Sac
Feature: Level
Feature: Waterfront
Land
Cross Street: CTYRD 36 TO MILL LIN
Municipality District: Galway-Cavendish and Harvey
Fronting On: North
Parcel of Tied Land: N
Pool: Inground
Sewer: Septic
Sewer: Privy
Lot Depth: 302 Feet
Lot Frontage: 440 Feet
Acres: 2-4.99
Zoning: RU
Waterfront: Direct
Water Body Name: Pigeon
Water Body Type: Lake
Water Frontage: 134.12
Access To Property: Yr Rnd Private Rd
Easements Restrictions: Unknown
Water Features: Boat Launch
Water Features: Dock
Shoreline: Clean
Shoreline: Hard Btm
Shoreline Allowance: None
Shoreline Exposure: All
Alternative Power: Generator-Wired
Rural Services: Internet High Spd
Water Delivery Features: Heatd Waterlne
Water Delivery Features: Uv System
Rooms
Room details for 6 Fire 103i Route, Galway-Cavendish and Harvey
| Type | Dimensions | Description |
|---|---|---|
| Foyer Main | 3.55 x 4.60 | Open Concept, Overlook Water |
| Great Rm Main | 6.45 x 7.41 | Overlook Water, Cathedral Ceiling |
| Kitchen Main | 3.53 x 8.14 | Combined W/Dining, Centre Island |
| Dining Main | 3.61 x 8.29 | Walk-Out, Overlook Water |
| Prim Bdrm Main | 5.66 x 5.87 | W/I Closet, Walk-Out |
| Bathroom Main | 3.33 x 5.19 | 4 Pc Ensuite, Overlook Water |
| 2nd Br Main | 3.32 x 4.21 | Overlook Water |
| 3rd Br Main | 3.32 x 4.21 | O/Looks Frontyard |
| Bathroom Main | 2.43 x 3.78 | 4 Pc Bath, Double Sink |
| Laundry Main | 4.30 x 6.20 | Access To Garage, 2 Pc Bath |
| Bathroom Main | 1.18 x 2.35 | 2 Pc Bath, Pocket Doors |
| Office Lower | 5.37 x 5.40 | Overlook Water, 2 Pc Bath |
| XXXXXXXX | XXX XX, XXXX |
XXXXXX XXX XXXX |
$X,XXX,XXX |
| XXXXXXXX XXXXXX | XXX XX, XXXX | $3,299,999 XXX XXXX |
Car-Dependent
- Almost all errands require a car.

École élémentaire publique L'Héritage
Elementary: PublicChar-Lan Intermediate School
Elementary: PublicSt Peter's School
Elementary: CatholicHoly Trinity Catholic Elementary School
Elementary: CatholicÉcole élémentaire catholique de l'Ange-Gardien
Elementary: CatholicWilliamstown Public School
Elementary: PublicÉcole secondaire publique L'Héritage
Secondary: PublicCharlottenburgh and Lancaster District High School
Secondary: PublicSt Lawrence Secondary School
Secondary: PublicÉcole secondaire catholique La Citadelle
Secondary: CatholicHoly Trinity Catholic Secondary School
Secondary: CatholicCornwall Collegiate and Vocational School
Secondary: Public