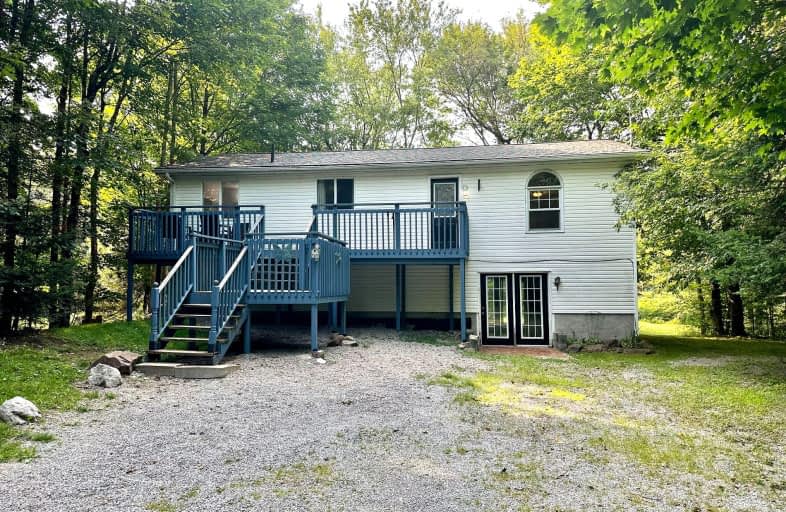Car-Dependent
- Almost all errands require a car.
Somewhat Bikeable
- Almost all errands require a car.

Lakefield District Public School
Elementary: PublicBuckhorn Public School
Elementary: PublicSt. Paul Catholic Elementary School
Elementary: CatholicSt. Martin Catholic Elementary School
Elementary: CatholicBobcaygeon Public School
Elementary: PublicChemong Public School
Elementary: PublicÉSC Monseigneur-Jamot
Secondary: CatholicPeterborough Collegiate and Vocational School
Secondary: PublicCrestwood Secondary School
Secondary: PublicAdam Scott Collegiate and Vocational Institute
Secondary: PublicThomas A Stewart Secondary School
Secondary: PublicSt. Peter Catholic Secondary School
Secondary: Catholic-
Greenwood Lane Dog Park
Peterborough ON 8.84km -
Riverview Park
Bobcaygeon ON 10.74km -
Bobcaygeon Agriculture Park
Mansfield St, Bobcaygeon ON K0M 1A0 11.66km
-
CIBC
93 Bolton St, Bobcaygeon ON K0M 1A0 11.34km -
BMO Bank of Montreal
75 Bolton St, Bobcaygeon ON K0M 1A0 11.35km -
BMO Bank of Montreal
1024 Mississauga St, Curve Lake ON K0L 1R0 14.11km
- — bath
- — bed
- — sqft
55 Northern Avenue, Galway-Cavendish and Harvey, Ontario • K0M 1A0 • Rural Galway-Cavendish and Harvey



