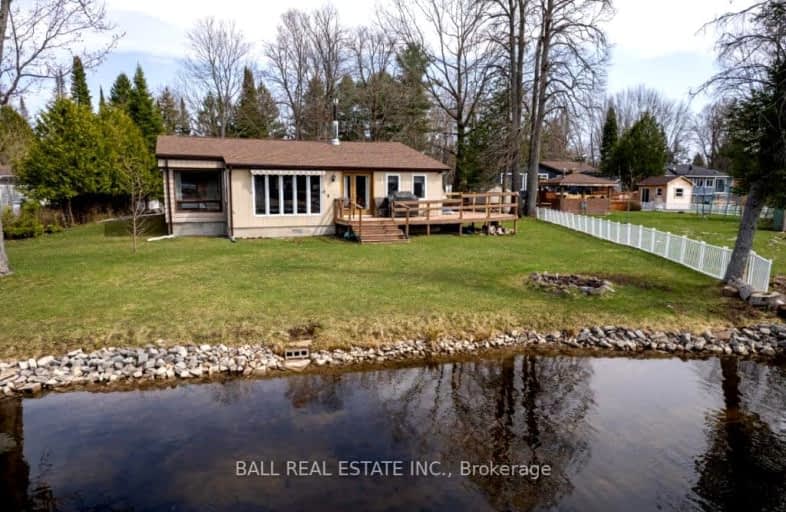Car-Dependent
- Almost all errands require a car.
0
/100
Somewhat Bikeable
- Most errands require a car.
25
/100

Buckhorn Public School
Elementary: Public
12.04 km
St. Luke Catholic Elementary School
Elementary: Catholic
24.14 km
Dunsford District Elementary School
Elementary: Public
19.33 km
St. Martin Catholic Elementary School
Elementary: Catholic
21.04 km
Bobcaygeon Public School
Elementary: Public
6.18 km
Langton Public School
Elementary: Public
18.63 km
Fenelon Falls Secondary School
Secondary: Public
19.67 km
Crestwood Secondary School
Secondary: Public
35.24 km
Adam Scott Collegiate and Vocational Institute
Secondary: Public
32.74 km
Thomas A Stewart Secondary School
Secondary: Public
32.81 km
St. Peter Catholic Secondary School
Secondary: Catholic
33.92 km
I E Weldon Secondary School
Secondary: Public
30.71 km
-
Riverview Park
Bobcaygeon ON 7.01km -
Bobcaygeon Agriculture Park
Mansfield St, Bobcaygeon ON K0M 1A0 7.18km -
Garnet Graham Beach Park
Fenelon Falls ON K0M 1N0 19.58km
-
BMO Bank of Montreal
75 Bolton St, Bobcaygeon ON K0M 1A0 6.84km -
CIBC
93 Bolton St, Bobcaygeon ON K0M 1A0 6.88km -
BMO Bank of Montreal
1024 Mississauga St, Curve Lake ON K0L 1R0 17.31km


