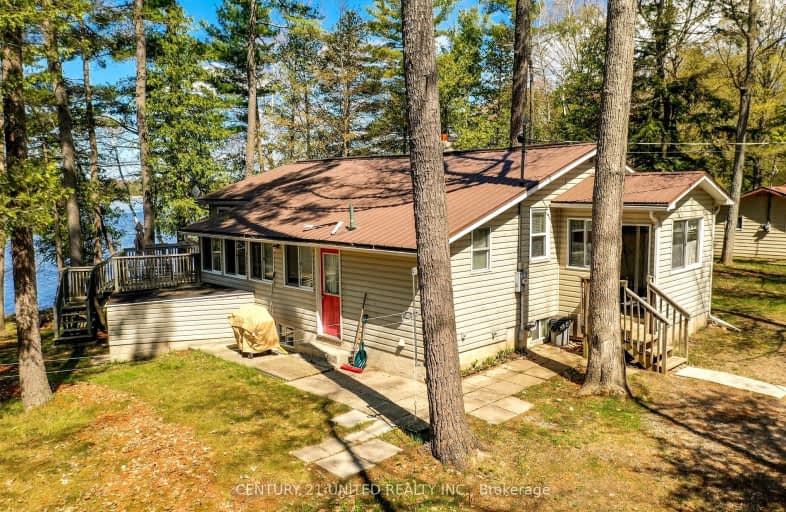86 Woodland Trail
Galway-Cavendish and Harvey, Rural Galway-Cavendish and Harvey
- 3 bed 1 bath 1100 sqft
Added 1 month ago

-
Type: Detached
-
Style: Bungalow-Raised
-
Size: 1100 sqft
-
Lot Size: 125 x 144.94 Feet
-
Age: No Data
-
Taxes: $2,333 per year
-
Days on Site: 7 Days
-
Added: Oct 10, 2024 (1 month ago)
-
Updated:
-
Last Checked: 2 hours ago
-
MLS®#: X9393192
-
Listed By: Century 21 united realty inc.
Buckhorn Lake Beauty! Watch the western summer sunsets from either your dock or living room with large west facing windows. Everything that the lake life has to offer, 4 season home offering 4 beds and 1 bath. Solidly built cottage could be your year round sanctuary or your summer getaway. All it needs is you and your unique charm. Buckhorn Lake is part of the Trent Severn Waterway, open waterways of 4 lakes with no locks. Close to both Ennismore and Buckhorn, it's a short scenic commute for all your needs or anything you may have forgotten. There's an accessory building with hydro which has potential to be modified for overflow guests . Woodland Trail is a cul-de-sac on a peninsula with few cottages, making it a family friendly area with light vehicular traffic.
Upcoming Open Houses
We do not have information on any open houses currently scheduled.
Schedule a Private Tour -
Contact Us
Property Details
Facts for 86 Woodland Trail, Galway-Cavendish and Harvey
Property
Status: Sale
Property Type: Detached
Style: Bungalow-Raised
Size (sq ft): 1100
Area: Galway-Cavendish and Harvey
Community: Rural Galway-Cavendish and Harvey
Availability Date: Flexible
Assessment Amount: $256,000
Assessment Year: 2024
Inside
Bedrooms: 3
Bedrooms Plus: 1
Bathrooms: 1
Kitchens: 1
Rooms: 10
Den/Family Room: No
Air Conditioning: Central Air
Fireplace: No
Laundry Level: Lower
Washrooms: 1
Utilities
Electricity: Yes
Gas: No
Cable: Available
Telephone: Available
Building
Basement: Full
Basement 2: Part Fin
Heat Type: Forced Air
Heat Source: Propane
Exterior: Vinyl Siding
Water Supply Type: Drilled Well
Water Supply: Well
Special Designation: Unknown
Other Structures: Garden Shed
Parking
Driveway: Pvt Double
Garage Type: None
Covered Parking Spaces: 4
Total Parking Spaces: 4
Fees
Tax Year: 2024
Tax Legal Description: PT LT 1 CON 14 HARVEY AS IN R714391, T/W R714391, EXCEPT THE EAS
Taxes: $2,333
Highlights
Feature: Cul De Sac
Feature: Lake/Pond
Feature: Level
Feature: School Bus Route
Feature: Waterfront
Feature: Wooded/Treed
Land
Cross Street: Lakehurst Road to Ka
Municipality District: Galway-Cavendish and Harvey
Fronting On: West
Parcel Number: 283560359
Pool: None
Sewer: Septic
Lot Depth: 144.94 Feet
Lot Frontage: 125 Feet
Acres: < .50
Zoning: SR- Shoreline Re
Waterfront: Direct
Water Body Name: Buckhorn
Water Body Type: Lake
Water Frontage: 38
Access To Property: Yr Rnd Municpal Rd
Easements Restrictions: Unknown
Water Features: Dock
Shoreline: Natural
Shoreline: Shallow
Shoreline Allowance: None
Shoreline Exposure: W
Rural Services: Electrical
Rural Services: Internet High Spd
Rooms
Room details for 86 Woodland Trail, Galway-Cavendish and Harvey
| Type | Dimensions | Description |
|---|---|---|
| Kitchen Main | 4.60 x 4.30 | |
| Living Main | 3.90 x 70.00 | |
| Br Main | 2.40 x 2.70 | |
| 2nd Br Main | 3.70 x 2.70 | |
| 3rd Br Main | 2.70 x 2.40 | |
| Bathroom Main | 2.13 x 2.10 | 4 Pc Bath |
| Living Main | 4.20 x 4.20 | |
| Other Main | 6.40 x 2.10 | Combined W/Sunroom |
| Living Lower | 3.00 x 6.40 | |
| Other Lower | 8.50 x 9.10 |
| X9393192 | Oct 10, 2024 |
Active For Sale |
$899,900 |
| X8242172 | Oct 01, 2024 |
Inactive For Sale |
|
| Apr 16, 2024 |
Listed For Sale |
$899,900 |
| X9393192 Active | Oct 10, 2024 | $899,900 For Sale |
| X8242172 Inactive | Oct 01, 2024 | For Sale |
| X8242172 Listed | Apr 16, 2024 | $899,900 For Sale |
Car-Dependent
- Almost all errands require a car.

École élémentaire publique L'Héritage
Elementary: PublicChar-Lan Intermediate School
Elementary: PublicSt Peter's School
Elementary: CatholicHoly Trinity Catholic Elementary School
Elementary: CatholicÉcole élémentaire catholique de l'Ange-Gardien
Elementary: CatholicWilliamstown Public School
Elementary: PublicÉcole secondaire publique L'Héritage
Secondary: PublicCharlottenburgh and Lancaster District High School
Secondary: PublicSt Lawrence Secondary School
Secondary: PublicÉcole secondaire catholique La Citadelle
Secondary: CatholicHoly Trinity Catholic Secondary School
Secondary: CatholicCornwall Collegiate and Vocational School
Secondary: Public

