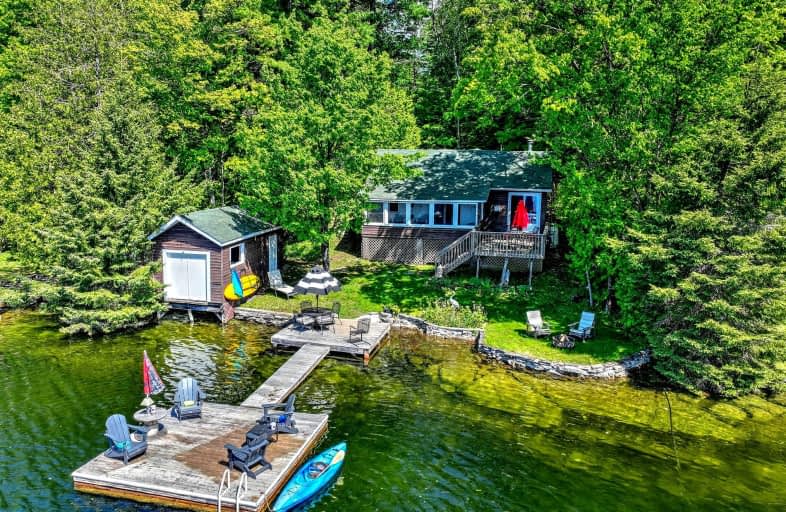Car-Dependent
- Almost all errands require a car.
Somewhat Bikeable
- Almost all errands require a car.

Buckhorn Public School
Elementary: PublicRidgewood Public School
Elementary: PublicStuart W Baker Elementary School
Elementary: PublicJ Douglas Hodgson Elementary School
Elementary: PublicBobcaygeon Public School
Elementary: PublicArchie Stouffer Elementary School
Elementary: PublicHaliburton Highland Secondary School
Secondary: PublicFenelon Falls Secondary School
Secondary: PublicLindsay Collegiate and Vocational Institute
Secondary: PublicAdam Scott Collegiate and Vocational Institute
Secondary: PublicThomas A Stewart Secondary School
Secondary: PublicI E Weldon Secondary School
Secondary: Public-
Furnace falls
Irondale ON 9.21km -
Austin Sawmill Heritage Park
Kinmount ON 12.1km -
Bobcaygeon Agriculture Park
Mansfield St, Bobcaygeon ON K0M 1A0 24.91km
-
Kawartha Credit Union
4075 Haliburton County Rd 121, Kinmount ON K0M 2A0 12.17km -
BMO Bank of Montreal
75 Bolton St, Bobcaygeon ON K0M 1A0 24.6km -
CIBC
93 Bolton St, Bobcaygeon ON K0M 1A0 24.67km
- 2 bath
- 3 bed
- 700 sqft
1403 Crystal Lake Road, Galway-Cavendish and Harvey, Ontario • K0M 2A0 • Rural Galway-Cavendish and Harvey



