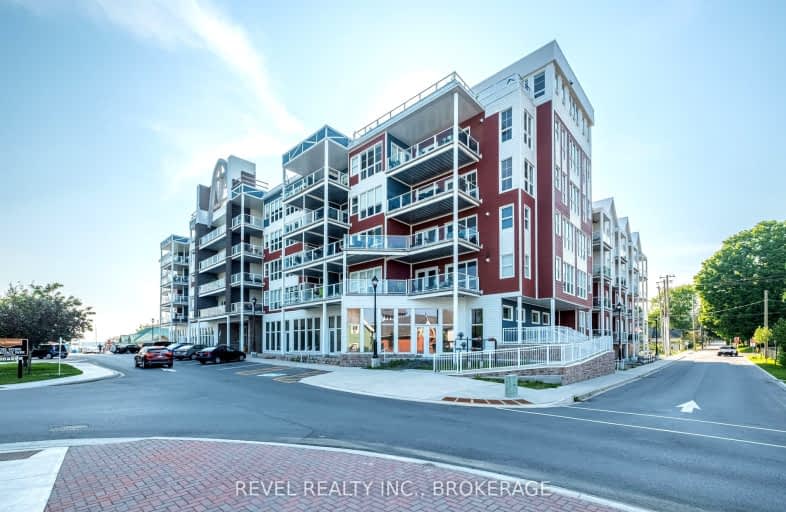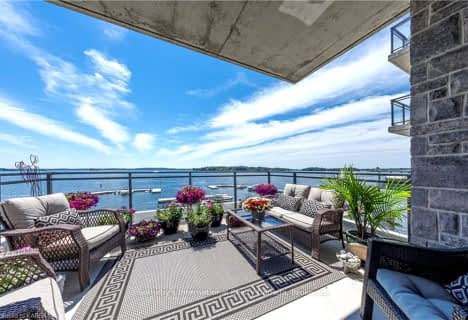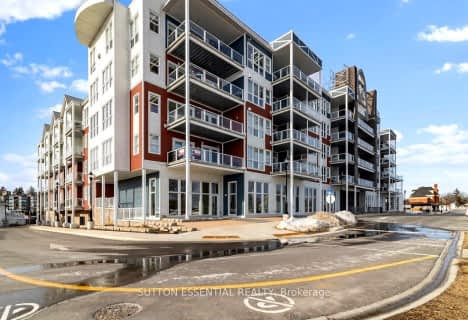Somewhat Walkable
- Some errands can be accomplished on foot.
Somewhat Bikeable
- Most errands require a car.

Sweet's Corners Public School
Elementary: PublicGananoque Intermediate School
Elementary: PublicJoyceville Public School
Elementary: PublicLinklater Public School
Elementary: PublicThousand Islands Elementary School
Elementary: PublicSt Joseph's Separate School
Elementary: CatholicRideau District High School
Secondary: PublicGananoque Secondary School
Secondary: PublicFrontenac Learning Centre
Secondary: PublicLa Salle Secondary School
Secondary: PublicKingston Collegiate and Vocational Institute
Secondary: PublicRegiopolis/Notre-Dame Catholic High School
Secondary: Catholic-
Gan Doggy Park
River St, Gananoque ON 0.76km -
Howe Island East Ferry Park
Ontario 3.66km -
Thousand Islands National Park: Landons Bay
302 Thousand Islands Pky, Leeds and the Thousand Islands ON K7G 2V4 5.73km
-
BMO Bank of Montreal
101 King St E, Gananoque ON K7G 1G3 0.66km -
TD Bank Financial Group
100 King St E, Gananoque ON K7G 1G2 0.68km -
CIBC
301 King St E, Gananoque ON K7G 1G6 1km
For Sale
More about this building
View 130 Water Street, Gananoque





