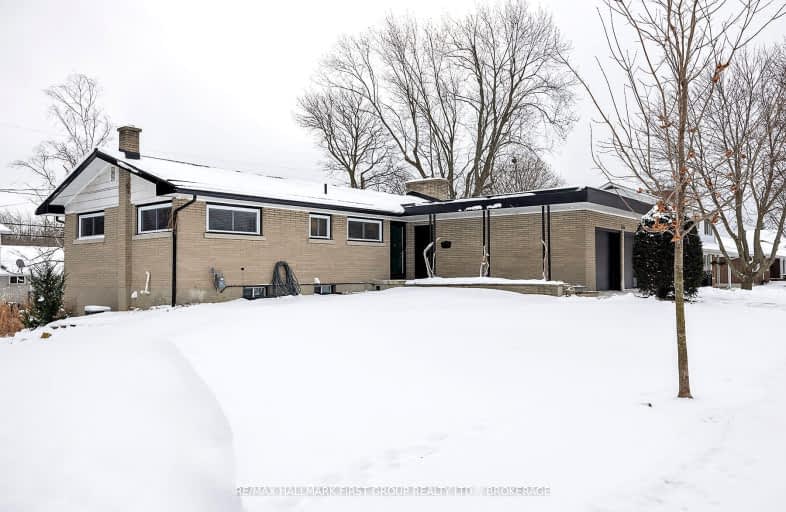Very Walkable
- Most errands can be accomplished on foot.
Bikeable
- Some errands can be accomplished on bike.

Sweet's Corners Public School
Elementary: PublicGananoque Intermediate School
Elementary: PublicJoyceville Public School
Elementary: PublicLinklater Public School
Elementary: PublicThousand Islands Elementary School
Elementary: PublicSt Joseph's Separate School
Elementary: CatholicRideau District High School
Secondary: PublicGananoque Secondary School
Secondary: PublicFrontenac Learning Centre
Secondary: PublicLa Salle Secondary School
Secondary: PublicKingston Collegiate and Vocational Institute
Secondary: PublicRegiopolis/Notre-Dame Catholic High School
Secondary: Catholic

