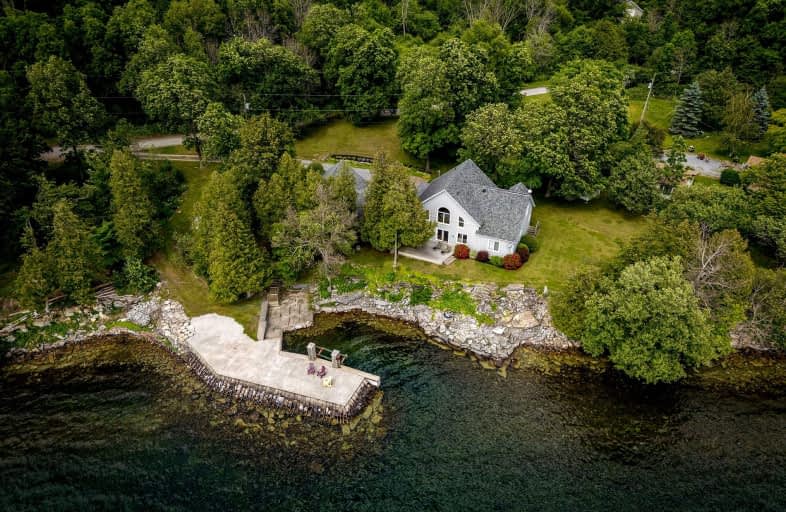
3D Walkthrough
Car-Dependent
- Almost all errands require a car.
0
/100
Somewhat Bikeable
- Almost all errands require a car.
24
/100

Marysville Public School
Elementary: Public
11.26 km
Sacred Heart Catholic School
Elementary: Catholic
11.67 km
Holy Name Catholic School
Elementary: Catholic
9.97 km
Joyceville Public School
Elementary: Public
12.37 km
St Martha Catholic School
Elementary: Catholic
10.15 km
Ecole Sir John A. Macdonald Public School
Elementary: Public
10.18 km
Gananoque Secondary School
Secondary: Public
15.91 km
Frontenac Learning Centre
Secondary: Public
14.40 km
Loyalist Collegiate and Vocational Institute
Secondary: Public
15.90 km
La Salle Secondary School
Secondary: Public
10.96 km
Kingston Collegiate and Vocational Institute
Secondary: Public
14.25 km
Regiopolis/Notre-Dame Catholic High School
Secondary: Catholic
13.76 km
-
Grass Creek Park
Kingston ON 4.53km -
Milton Lookout Park
10 Riverside Dr, Kingston ON 5.07km -
Milton Island Dock
ON 5.94km
-
Alterna Bank 29 Niagra Park
7 Niagara Park Dr, Kingston ON K7K 7C1 10.46km -
BMO Bank of Montreal
29 Niagara Park Rd, Kingston ON K7K 7B4 10.72km -
TD Bank Financial Group
217 Gore Rd, Kingston ON K7L 0C3 10.89km

