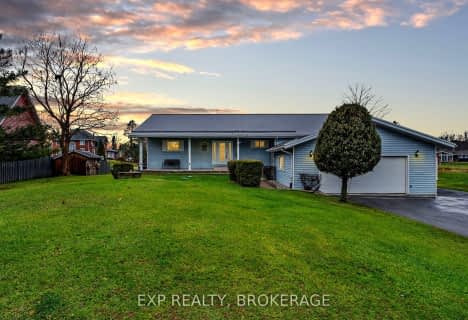
Holy Name Catholic School
Elementary: CatholicGananoque Intermediate School
Elementary: PublicJoyceville Public School
Elementary: PublicLinklater Public School
Elementary: PublicStorrington Public School
Elementary: PublicSt Joseph's Separate School
Elementary: CatholicRideau District High School
Secondary: PublicGananoque Secondary School
Secondary: PublicFrontenac Learning Centre
Secondary: PublicLa Salle Secondary School
Secondary: PublicKingston Collegiate and Vocational Institute
Secondary: PublicRegiopolis/Notre-Dame Catholic High School
Secondary: Catholic- 3 bath
- 2 bed
- 1500 sqft
103 WILLOWBANK Road East, Gananoque, Ontario • K7G 2V5 • 821 - Gananoque
- 4 bath
- 3 bed
- 3000 sqft
147 Island View Drive, Leeds and the Thousand Islands, Ontario • K7G 2V5 • Leeds and the Thousand Islands
- 2 bath
- 3 bed
- 1100 sqft
72 WILLOWBANK Road West, Gananoque, Ontario • K7G 2V5 • 821 - Gananoque
- 3 bath
- 3 bed
- 1500 sqft
3922 4th Concession, Kingston, Ontario • K7G 2V5 • City North of 401




