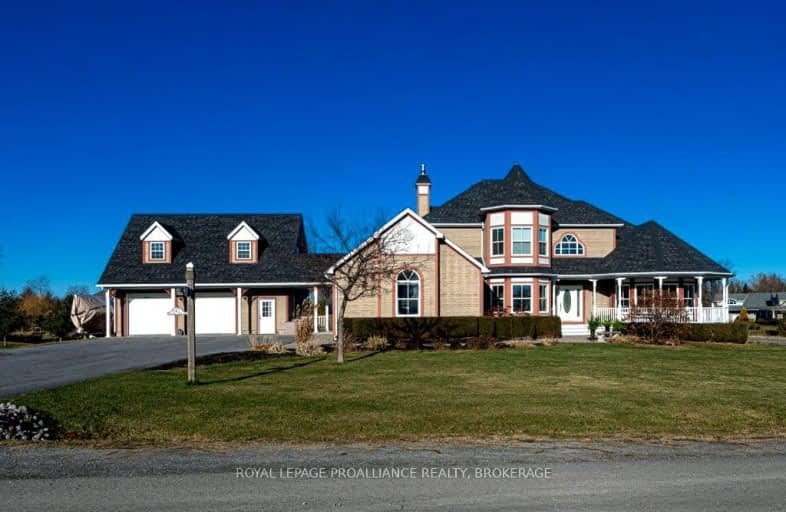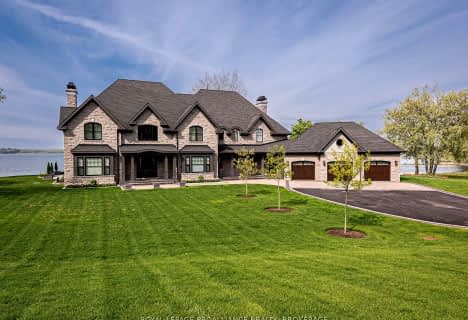Car-Dependent
- Almost all errands require a car.
Somewhat Bikeable
- Most errands require a car.

Holy Name Catholic School
Elementary: CatholicGananoque Intermediate School
Elementary: PublicJoyceville Public School
Elementary: PublicLinklater Public School
Elementary: PublicStorrington Public School
Elementary: PublicSt Joseph's Separate School
Elementary: CatholicRideau District High School
Secondary: PublicGananoque Secondary School
Secondary: PublicFrontenac Learning Centre
Secondary: PublicLa Salle Secondary School
Secondary: PublicKingston Collegiate and Vocational Institute
Secondary: PublicRegiopolis/Notre-Dame Catholic High School
Secondary: Catholic-
Howe Island East Ferry Park
Ontario 2.86km -
Gan Doggy Park
River St, Gananoque ON 5.18km -
Midway County Motel
6.87km
-
TD Canada Trust ATM
100 King St E, Gananoque ON K7G 1G2 5.12km -
TD Bank Financial Group
100 King St E, Gananoque ON K7G 1G2 5.12km -
BMO Bank of Montreal
101 King St E, Gananoque ON K7G 1G3 5.13km
- 2 bath
- 3 bed
- 1100 sqft
72 WILLOWBANK Road West, Gananoque, Ontario • K7G 2V5 • 821 - Gananoque
- 3 bath
- 3 bed
- 1500 sqft
3922 4th Concession, Kingston, Ontario • K7G 2V5 • City North of 401







