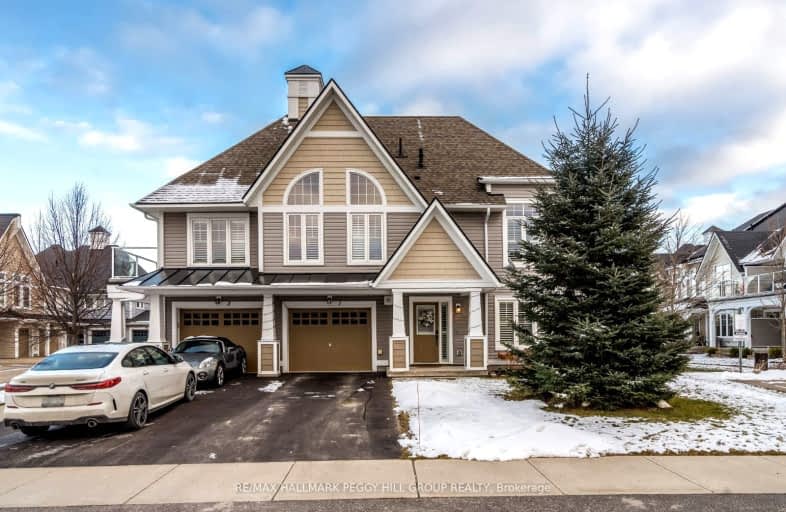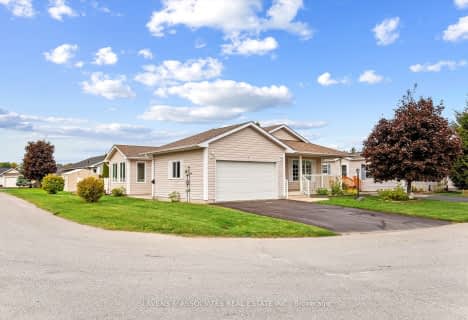Car-Dependent
- Almost all errands require a car.
Somewhat Bikeable
- Most errands require a car.

Byng Public School
Elementary: PublicClearview Meadows Elementary School
Elementary: PublicSt Noel Chabanel Catholic Elementary School
Elementary: CatholicWorsley Elementary School
Elementary: PublicHuronia Centennial Public School
Elementary: PublicBirchview Dunes Elementary School
Elementary: PublicCollingwood Campus
Secondary: PublicStayner Collegiate Institute
Secondary: PublicElmvale District High School
Secondary: PublicJean Vanier Catholic High School
Secondary: CatholicNottawasaga Pines Secondary School
Secondary: PublicCollingwood Collegiate Institute
Secondary: Public-
The Sandbar
63 Beach Drive, Wasaga Beach, ON L9Z 2K2 2.59km -
The Dardanella
13 First St, Wasaga Beach, ON L9Z 2K2 2.56km -
Iron Skillet
1531 Mosley St, Wasaga Beach, ON L9Z 2B7 6.76km
-
Tim Hortons
690 River Road W, Wasaga Beach, ON L9Z 2N7 1.35km -
McDonald's
1269-1275 Mosley Street, Wasaga Beach, ON L0L 2P0 5.64km -
Tillys Cafe & Bakery
5195 Highway 26 E, Stayner, ON L0M 1S0 8.33km
-
I D A Pharmacy
30 45th Street S, Wasaga Beach, ON L9Z 0A6 8.38km -
Collingwood Health Centre Pharmacy
186 Erie Street, Collingwood, ON L9Y 4T3 17.13km -
Loblaws
12 Hurontario Street, Collingwood, ON L9Y 2L6 18.14km
-
Beach Veggie
78 Ansley Road, Wasaga Beach, ON L9Z 2N5 1.12km -
Subway
627 River Road W, Unit 5, Wasaga Beach, ON L9Z 0A6 1.26km -
Uncle Ming's Chinese Restaurant
596 River Road W, Wasaga Beach, ON L9Z 2P1 1.28km
-
Georgian Mall
509 Bayfield Street, Barrie, ON L4M 4Z8 25.04km -
Kozlov Centre
400 Bayfield Road, Barrie, ON L4M 5A1 25.78km -
Bayfield Mall
320 Bayfield Street, Barrie, ON L4M 3C1 26.13km
-
Real Canadian Superstore
25 45th Street S, Wasaga Beach, ON L9Z 1A7 8.35km -
Sobeys
39 Huron Street, Collingwood, ON L9Y 1C5 17.75km -
Loblaws
12 Hurontario Street, Collingwood, ON L9Y 2L6 18.14km
-
LCBO
534 Bayfield Street, Barrie, ON L4M 5A2 24.67km -
Dial a Bottle
Barrie, ON L4N 9A9 31.63km -
Coulsons General Store & Farm Supply
RR 2, Oro Station, ON L0L 2E0 38.3km
-
Deller's Heating
Wasaga Beach, ON L9Z 1S2 7.13km -
Affordable Comfort Heating and Cooling
11271 County Road 10, Stayner, ON L0M 1S0 12.99km -
Mr Song Heating and Cooling
Barrie, ON L4M 6G6 26.03km
-
Cineplex
6 Mountain Road, Collingwood, ON L9Y 4S8 19.69km -
Galaxy Cinemas
9226 Highway 93, Midland, ON L0K 2E0 25.23km -
Cineplex - North Barrie
507 Cundles Road E, Barrie, ON L4M 0G9 27.17km
-
Midland Public Library
320 King Street, Midland, ON L4R 3M6 27.14km -
Barrie Public Library - Painswick Branch
48 Dean Avenue, Barrie, ON L4N 0C2 32.6km -
Honey Harbour Public Library
2587 Honey Harbour Road, Muskoka District Municipality, ON P0C 41.25km
-
Collingwood General & Marine Hospital
459 Hume Street, Collingwood, ON L9Y 1W8 17.01km -
Royal Victoria Hospital
201 Georgian Drive, Barrie, ON L4M 6M2 28.42km -
Wellington Walk-in Clinic
200 Wellington Street W, Unit 3, Barrie, ON L4N 1K9 26.72km
-
Wasaga Bark Park
Wasaga ON 7.78km -
Elmvale Fall Fair
Elmvale ON 12.09km -
Wyevale Community Park
10 Concession 5 E, Wyevale ON 16.26km
-
CIBC
535 River Rd W, Wasaga Beach ON L9Z 2X2 1.22km -
TD Bank Financial Group
301 Main St (at River Rd W), Wasaga ON L9Z 0B6 1.68km -
TD Bank Financial Group
862 Mosley St, Wasaga Beach ON L9Z 2H2 4.48km
- 2 bath
- 2 bed
- 1200 sqft
1 Illinois Crescent, Wasaga Beach, Ontario • L9Z 3A8 • Wasaga Beach
- 2 bath
- 2 bed
- 900 sqft
213-50 Mulligan Lane, Wasaga Beach, Ontario • L9Z 0C5 • Wasaga Beach




