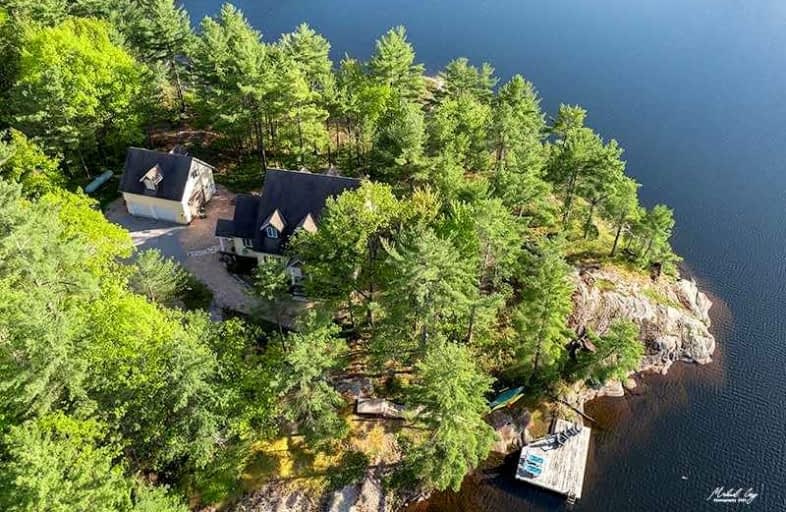Sold on Jun 30, 2022
Note: Property is not currently for sale or for rent.

-
Type: Detached
-
Style: 2-Storey
-
Size: 2500 sqft
-
Lot Size: 836.61 x 1455.6 Feet
-
Age: 16-30 years
-
Taxes: $4,650 per year
-
Days on Site: 6 Days
-
Added: Jun 24, 2022 (6 days on market)
-
Updated:
-
Last Checked: 3 months ago
-
MLS®#: X5673913
-
Listed By: Royal lepage in touch realty, brokerage
Buck Lake, Muskoka...The Sellers Tell Us They Have Listened To The Loons Here For Over 19 Years Enjoying Their Presence All Summer Long. The Last 11 Years Residing Here Full-Time. The 270 Vista Degree Point Property Faces South/West And North. There Are Walking Trails From Cottage To Dock And Western Sun Set Point Area As Well As Southerly Outlooks. Main Cottage Is Built To Take In The 830+ Ft Of Point Views And Appreciate The Privacy Of Over 13 Acres. Kim T Lane Enjoys The Security And Solitude Of Being Part Of An Exclusive Private Gated Community. The Cottage Is 2900 Sq Ft. & Has 3 Bedrooms, 2.5 Baths, A Stunning Four Seasons Muskoka Room & Open Concept Living, Dining & Bright Kitchen. Other Areas Include A Sunny Den/Sitting Area, Large Office & Multiple Entry Areas. Lower Level Is Unfinished At Full Height Ready To Finish Into Additional Games Or Entertainment Living Areas. But Wait, There Is Also A Large Unfinished Loft Area Above The 2 Car Garage With Its Own Indoor Access.
Extras
Wired Generac Generator Incl. This 62 Acre, Deep Spring-Fed Lake Has Only 5 Cottage Properties & Is Only 15 Min To Port Severn, 35 Min To Midland & Under 2 Hrs From Toronto. Easy Access To Miles Of Hiking Trails At Mccrae Lake Conservation.
Property Details
Facts for 103 Kim T Lane, Georgian Bay
Status
Days on Market: 6
Last Status: Sold
Sold Date: Jun 30, 2022
Closed Date: Aug 03, 2022
Expiry Date: Oct 15, 2022
Sold Price: $2,270,000
Unavailable Date: Jun 30, 2022
Input Date: Jun 24, 2022
Prior LSC: Listing with no contract changes
Property
Status: Sale
Property Type: Detached
Style: 2-Storey
Size (sq ft): 2500
Age: 16-30
Area: Georgian Bay
Availability Date: 30-45 Days
Assessment Amount: $759,000
Assessment Year: 2022
Inside
Bedrooms: 3
Bathrooms: 3
Kitchens: 1
Rooms: 13
Den/Family Room: No
Air Conditioning: Central Air
Fireplace: Yes
Laundry Level: Main
Central Vacuum: Y
Washrooms: 3
Utilities
Electricity: Yes
Gas: No
Cable: No
Telephone: Yes
Building
Basement: Unfinished
Heat Type: Forced Air
Heat Source: Propane
Exterior: Wood
Water Supply Type: Lake/River
Water Supply: Other
Special Designation: Other
Parking
Driveway: Private
Garage Spaces: 2
Garage Type: Detached
Covered Parking Spaces: 6
Total Parking Spaces: 8
Fees
Tax Year: 2022
Tax Legal Description: See Attached
Taxes: $4,650
Highlights
Feature: Clear View
Feature: Golf
Feature: Level
Feature: Marina
Feature: Waterfront
Feature: Wooded/Treed
Land
Cross Street: Locked Gate On Kim T
Municipality District: Georgian Bay
Fronting On: West
Parcel Number: 480130206
Pool: None
Sewer: Septic
Lot Depth: 1455.6 Feet
Lot Frontage: 836.61 Feet
Lot Irregularities: 836.61 Irregular
Zoning: Rdu-243, Mf, Cl
Waterfront: Direct
Water Body Name: Buck
Water Body Type: Lake
Water Frontage: 254
Access To Property: Yr Rnd Private Rd
Easements Restrictions: Easement
Water Features: Dock
Water Features: Winterized
Shoreline: Deep
Shoreline: Rocky
Shoreline Allowance: None
Shoreline Exposure: W
Alternative Power: Generator-Wired
Rural Services: Electrical
Rural Services: Internet Other
Rural Services: Telephone
Water Delivery Features: Heatd Waterlne
Water Delivery Features: Water Treatmnt
Additional Media
- Virtual Tour: https://www.cottageshack.com/103-kim-t-lane.html
Rooms
Room details for 103 Kim T Lane, Georgian Bay
| Type | Dimensions | Description |
|---|---|---|
| Other Main | 11.41 x 33.91 | |
| Living Main | 15.00 x 44.33 | Combined W/Dining |
| Kitchen Main | 14.83 x 9.83 | |
| Sunroom Main | 11.41 x 11.41 | |
| Office Main | 11.41 x 9.83 | |
| Laundry Main | 7.33 x 11.41 | |
| Bathroom Main | 6.83 x 2.91 | 2 Pc Bath |
| Prim Bdrm 2nd | 17.58 x 18.17 | |
| Bathroom 2nd | 7.75 x 18.08 | 4 Pc Ensuite |
| 2nd Br 2nd | 9.83 x 16.67 | |
| 3rd Br 2nd | 9.83 x 16.75 | |
| Bathroom 2nd | 11.83 x 9.67 | 3 Pc Bath |
| XXXXXXXX | XXX XX, XXXX |
XXXX XXX XXXX |
$X,XXX,XXX |
| XXX XX, XXXX |
XXXXXX XXX XXXX |
$X,XXX,XXX | |
| XXXXXXXX | XXX XX, XXXX |
XXXXXXX XXX XXXX |
|
| XXX XX, XXXX |
XXXXXX XXX XXXX |
$X,XXX,XXX |
| XXXXXXXX XXXX | XXX XX, XXXX | $2,270,000 XXX XXXX |
| XXXXXXXX XXXXXX | XXX XX, XXXX | $1,999,000 XXX XXXX |
| XXXXXXXX XXXXXXX | XXX XX, XXXX | XXX XXXX |
| XXXXXXXX XXXXXX | XXX XX, XXXX | $2,499,000 XXX XXXX |

Honey Harbour Public School
Elementary: PublicÉÉC Saint-Louis
Elementary: CatholicSacred Heart School
Elementary: CatholicSt Antoine Daniel Catholic School
Elementary: CatholicHuron Park Public School
Elementary: PublicTay Shores Public School
Elementary: PublicGeorgian Bay District Secondary School
Secondary: PublicNorth Simcoe Campus
Secondary: PublicÉcole secondaire Le Caron
Secondary: PublicGravenhurst High School
Secondary: PublicElmvale District High School
Secondary: PublicSt Theresa's Separate School
Secondary: Catholic

