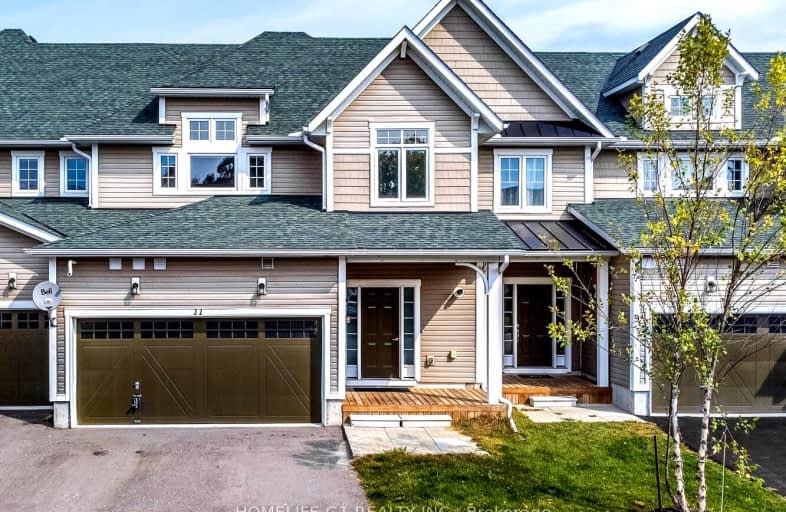Sold on Mar 22, 2024
Note: Property is not currently for sale or for rent.

-
Type: Att/Row/Twnhouse
-
Style: 2-Storey
-
Size: 1500 sqft
-
Lot Size: 27.99 x 112.36 Feet
-
Age: 0-5 years
-
Taxes: $3,127 per year
-
Days on Site: 139 Days
-
Added: Nov 04, 2023 (4 months on market)
-
Updated:
-
Last Checked: 3 months ago
-
MLS®#: X7274682
-
Listed By: Homelife g1 realty inc.
Beautiful & spacious 4 Bedroom Freehold Luxury townhome with spectacular views set in the Residences of Oak Bay Golf and Marina Community.Just 5 yrs old.The main floor kitchen with open concept dining/living/family room. Family room fireplace with stone facade.spacious kitchen with an oversized custom island with a walk out to a beautiful backyard.upgraded cabinets, and No carpet throughout the house. Shopping close by includes big box or local boutique shops.
Extras
S/s fridge, stove, dishwasher, white washer&dryer.Championship Golf Course&community marina at an extra charge.Community Pool Done,More Pools and other amenities coming soon,Social membership fee of $33.33/month for amenities.
Property Details
Facts for 11 Masters Crescent, Georgian Bay
Status
Days on Market: 139
Last Status: Sold
Sold Date: Mar 22, 2024
Closed Date: May 28, 2024
Expiry Date: Mar 31, 2024
Sold Price: $644,000
Unavailable Date: Mar 24, 2024
Input Date: Nov 04, 2023
Property
Status: Sale
Property Type: Att/Row/Twnhouse
Style: 2-Storey
Size (sq ft): 1500
Age: 0-5
Area: Georgian Bay
Availability Date: 30 days
Inside
Bedrooms: 4
Bathrooms: 3
Kitchens: 1
Rooms: 8
Den/Family Room: No
Air Conditioning: Central Air
Fireplace: Yes
Washrooms: 3
Utilities
Electricity: Yes
Building
Basement: None
Heat Type: Forced Air
Heat Source: Propane
Exterior: Alum Siding
Water Supply: Municipal
Special Designation: Unknown
Parking
Driveway: Private
Garage Spaces: 2
Garage Type: Built-In
Covered Parking Spaces: 2
Total Parking Spaces: 4
Fees
Tax Year: 2022
Tax Legal Description: Part Block 8 Paln 35M728 Part 97,98 Plan 35R25678
Taxes: $3,127
Highlights
Feature: Campground
Feature: Golf
Feature: Grnbelt/Conserv
Feature: Marina
Feature: Rec Centre
Feature: School Bus Route
Land
Cross Street: 400 North&Exit 156 H
Municipality District: Georgian Bay
Fronting On: North
Parcel Number: 480180773
Pool: None
Sewer: Sewers
Lot Depth: 112.36 Feet
Lot Frontage: 27.99 Feet
Additional Media
- Virtual Tour: https://tours.exit509photography.com/2053703?idx=1
Rooms
Room details for 11 Masters Crescent, Georgian Bay
| Type | Dimensions | Description |
|---|---|---|
| Living Main | 6.55 x 3.65 | Combined W/Dining, Gas Fireplace, Laminate |
| Kitchen Main | 4.57 x 4.47 | Quartz Counter, Centre Island, W/O To Patio |
| Br 2nd | 5.18 x 3.65 | W/I Closet, 5 Pc Ensuite, Laminate |
| 2nd Br 2nd | 3.20 x 2.74 | Closet, Laminate |
| 3rd Br 2nd | 3.07 x 2.94 | Cathedral Ceiling, Laminate |
| 4th Br 2nd | 3.65 x 3.81 | Closet, Laminate |
| Laundry Main | - |
| XXXXXXXX | XXX XX, XXXX |
XXXXXX XXX XXXX |
$XXX,XXX |
| XXXXXXXX | XXX XX, XXXX |
XXXXXXXX XXX XXXX |
|
| XXX XX, XXXX |
XXXXXX XXX XXXX |
$X,XXX | |
| XXXXXXXX | XXX XX, XXXX |
XXXXXXX XXX XXXX |
|
| XXX XX, XXXX |
XXXXXX XXX XXXX |
$XXX,XXX | |
| XXXXXXXX | XXX XX, XXXX |
XXXXXXX XXX XXXX |
|
| XXX XX, XXXX |
XXXXXX XXX XXXX |
$X,XXX | |
| XXXXXXXX | XXX XX, XXXX |
XXXXXXXX XXX XXXX |
|
| XXX XX, XXXX |
XXXXXX XXX XXXX |
$XXX,XXX | |
| XXXXXXXX | XXX XX, XXXX |
XXXXXXX XXX XXXX |
|
| XXX XX, XXXX |
XXXXXX XXX XXXX |
$X,XXX | |
| XXXXXXXX | XXX XX, XXXX |
XXXXXX XXX XXXX |
$X,XXX |
| XXX XX, XXXX |
XXXXXX XXX XXXX |
$X,XXX |
| XXXXXXXX XXXXXX | XXX XX, XXXX | $649,888 XXX XXXX |
| XXXXXXXX XXXXXXXX | XXX XX, XXXX | XXX XXXX |
| XXXXXXXX XXXXXX | XXX XX, XXXX | $2,500 XXX XXXX |
| XXXXXXXX XXXXXXX | XXX XX, XXXX | XXX XXXX |
| XXXXXXXX XXXXXX | XXX XX, XXXX | $699,888 XXX XXXX |
| XXXXXXXX XXXXXXX | XXX XX, XXXX | XXX XXXX |
| XXXXXXXX XXXXXX | XXX XX, XXXX | $2,500 XXX XXXX |
| XXXXXXXX XXXXXXXX | XXX XX, XXXX | XXX XXXX |
| XXXXXXXX XXXXXX | XXX XX, XXXX | $749,000 XXX XXXX |
| XXXXXXXX XXXXXXX | XXX XX, XXXX | XXX XXXX |
| XXXXXXXX XXXXXX | XXX XX, XXXX | $1,850 XXX XXXX |
| XXXXXXXX XXXXXX | XXX XX, XXXX | $1,700 XXX XXXX |
| XXXXXXXX XXXXXX | XXX XX, XXXX | $1,700 XXX XXXX |
Car-Dependent
- Almost all errands require a car.
Somewhat Bikeable
- Most errands require a car.

Honey Harbour Public School
Elementary: PublicSacred Heart School
Elementary: CatholicSt Antoine Daniel Catholic School
Elementary: CatholicColdwater Public School
Elementary: PublicHuron Park Public School
Elementary: PublicTay Shores Public School
Elementary: PublicGeorgian Bay District Secondary School
Secondary: PublicNorth Simcoe Campus
Secondary: PublicÉcole secondaire Le Caron
Secondary: PublicElmvale District High School
Secondary: PublicPatrick Fogarty Secondary School
Secondary: CatholicSt Theresa's Separate School
Secondary: Catholic-
Patterson Park
203 Patterson Blvd, Port McNicoll ON L0K 1R0 6.5km -
Talbot Park
Tay ON L0K 1R0 8.28km -
Sainte Marie Park
Wye Valley Rd (at Hwy 12), Midland ON 10.5km
-
TD Canada Trust ATM
78 Lone Pine Rd, Port Severn ON L0K 1S0 1.3km -
TD Bank Financial Group
78 Lone Pine Rd, Port Severn ON L0K 1S0 1.32km -
TD Bank Financial Group
295 King St, Midland ON L4R 3M5 12.26km


