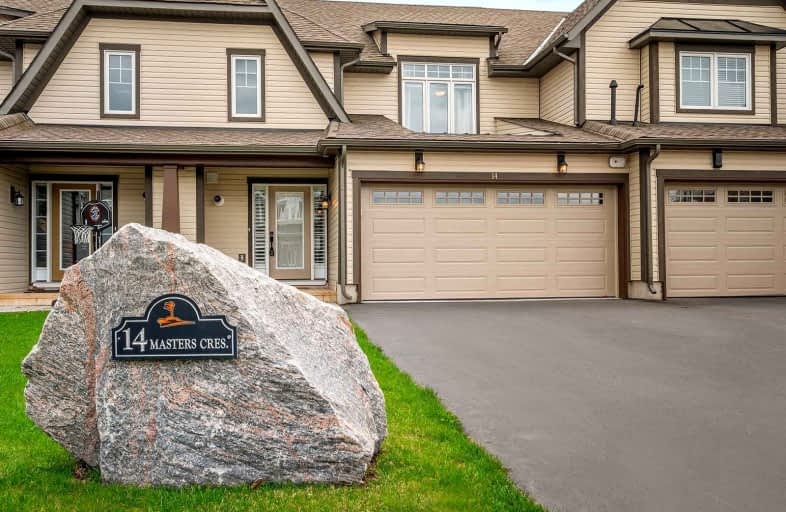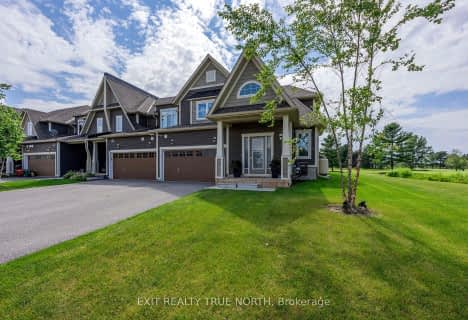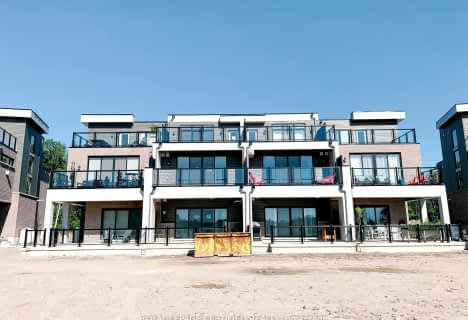
Car-Dependent
- Almost all errands require a car.
Somewhat Bikeable
- Most errands require a car.

Honey Harbour Public School
Elementary: PublicSacred Heart School
Elementary: CatholicSt Antoine Daniel Catholic School
Elementary: CatholicColdwater Public School
Elementary: PublicHuron Park Public School
Elementary: PublicTay Shores Public School
Elementary: PublicGeorgian Bay District Secondary School
Secondary: PublicNorth Simcoe Campus
Secondary: PublicÉcole secondaire Le Caron
Secondary: PublicElmvale District High School
Secondary: PublicPatrick Fogarty Secondary School
Secondary: CatholicSt Theresa's Separate School
Secondary: Catholic-
The Queen's Quay British Pub & Restaurant
67 Juneau Road, Victoria Harbour, ON L0K 2A0 5.59km -
Marina's Pizza & Sports Bar
545 Talbot Street, Port McNicoll, ON L0K 1R0 8.17km -
Flynn's Harbour House
2755 Honey Harbour Road, Georgian Bay, ON P0E 9.66km
-
Tim Hortons
35 Lone Pine Road, Port Severn, ON L0K 1S0 1.09km -
Trading Post Cabin
3270 Port Severn Road, Severn, ON L0K 2.32km -
Tim Hortons
478 Bay Street, Midland, ON L4R 1K9 12.19km
-
Arcade Guardian Pharmacy
286 King Street, Midland, ON L4R 3M6 12.3km -
IDA Pharmacy
952 Jones Road, Midland, ON L4R 0G1 14.02km -
Midland Guardian Pharmacy
9225 County Rd 93, Unit 19, Midland, ON L4R 4K4 14.62km
-
Pizzaville
35 Lone Pine Road, Port Severn, ON L0K 1E0 1.1km -
Pita Pit
35 Lone Pine Road, Port Severn, ON L0K 1E0 1.21km -
Hero Certified Burgers - Port Severn
35 Lone Pine Rd, Unit FC-3, Port Severn, ON L0K 1S0 1.21km
-
Orillia Square Mall
1029 Brodie Drive, Severn, ON L3V 6H4 30.84km -
Walmart
16845 Highway 12, Midland, ON L4R 4K3 12.93km -
Canadian Tire
9303 Country Road 93, Hugel Avenue, Midland, ON L4R 4K4 14.73km
-
Honey Harbour General Store
2604 Honey Harbour Road, Muskoka, ON P0E 1E0 9.58km -
No Frills
990 Jones Road, Midland, ON L4R 0G1 12.69km -
M&M Food Market
9319 County Road, Suite 93, Midland, ON L4K 4K4 14.76km
-
Coulsons General Store & Farm Supply
RR 2, Oro Station, ON L0L 2E0 40.69km -
Beer Store
118W - 505 Highway, Unit 14, Bracebridge, ON P1L 1X1 42.64km -
LCBO
534 Bayfield Street, Barrie, ON L4M 5A2 42.91km
-
Petro-Canada
35 Lone Pine Rd, Port Severn, ON L0K 1S0 1.21km -
Esso
78 Lone Pine Road, Port Severn, ON L0K 1S0 1.29km -
Truck Stop
21 Quarry Road, Waubaushene, ON L0K 2C0 5.47km
-
Galaxy Cinemas
9226 Highway 93, Midland, ON L0K 2E0 14.73km -
Galaxy Cinemas Orillia
865 W Ridge Boulevard, Orillia, ON L3V 8B3 31.65km -
Muskoka Drive In Theatre
1001 Theatre Rd, Gravenhurst, ON P1P 1R3 36.17km
-
Honey Harbour Public Library
2587 Honey Harbour Road, Muskoka District Municipality, ON P0C 9.54km -
Orillia Public Library
36 Mississaga Street W, Orillia, ON L3V 3A6 33.42km -
Barrie Public Library - Painswick Branch
48 Dean Avenue, Barrie, ON L4N 0C2 50.15km
-
Soldiers' Memorial Hospital
170 Colborne Street W, Orillia, ON L3V 2Z3 33.4km -
Soldier's Memorial Hospital
170 Colborne Street W, Orillia, ON L3V 2Z3 33.4km -
Vitalaire Healthcare
190 Memorial Avenue, Orillia, ON L3V 5X6 33.89km
-
Sainte Marie Park
Wye Valley Rd (at Hwy 12), Midland ON 10.46km -
Six Mile Lake Provincial Park
2024 Joe King's Rd, Kilworthy ON L0K 1S0 10.56km -
Veterans Park
Midland ON 10.92km
-
TD Bank Financial Group
78 Lone Pine Rd, Port Severn ON L0K 1S0 1.35km -
TD Bank Financial Group
295 King St, Midland ON L4R 3M5 12.23km -
Scotiabank
291 King St, Midland ON L4R 3M5 12.24km



