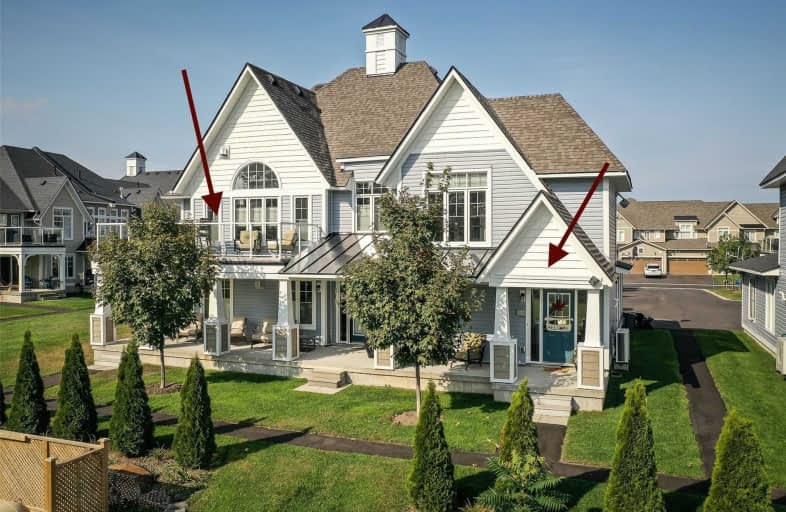Sold on Oct 13, 2020
Note: Property is not currently for sale or for rent.

-
Type: Condo Townhouse
-
Style: Other
-
Size: 1600 sqft
-
Pets: Restrict
-
Age: 6-10 years
-
Taxes: $2,228 per year
-
Maintenance Fees: 344 /mo
-
Days on Site: 14 Days
-
Added: Sep 29, 2020 (2 weeks on market)
-
Updated:
-
Last Checked: 3 months ago
-
MLS®#: X4935947
-
Listed By: Re/max georgian bay realty ltd., brokerage
Muskoka Waterfront Community On The Shores Of Georgian Bay & Oak Bay Golf Club & Marina. Legends Model Rarely Comes Available With Everything On One Level. Features: Open Concept Living Area Filled Natural Sunlight & 3 Sided Fp & Water / Fairway Views * 3 Bdrms * Master & Ensuite Separated From Guest Bdrms For Privacy * Large Balcony W/ Views * Garage Holds Full Size Suv * 90 Mins From Gta * Close To Barrie, Orillia, Midland, Muskoka. Year Round Activities.
Extras
Fridge, Stove, Dishwasher, Microwave, Washer, Dryer, Garage Door Opener, Elf's
Property Details
Facts for 24-17 Mulligan Lane, Georgian Bay
Status
Days on Market: 14
Last Status: Sold
Sold Date: Oct 13, 2020
Closed Date: Nov 02, 2020
Expiry Date: Dec 30, 2020
Sold Price: $505,000
Unavailable Date: Oct 13, 2020
Input Date: Oct 01, 2020
Property
Status: Sale
Property Type: Condo Townhouse
Style: Other
Size (sq ft): 1600
Age: 6-10
Area: Georgian Bay
Availability Date: Flexible
Assessment Amount: $226,000
Assessment Year: 2020
Inside
Bedrooms: 3
Bathrooms: 2
Kitchens: 1
Rooms: 5
Den/Family Room: No
Patio Terrace: Open
Unit Exposure: South East
Air Conditioning: Central Air
Fireplace: Yes
Laundry Level: Main
Central Vacuum: N
Ensuite Laundry: Yes
Washrooms: 2
Building
Stories: 1
Basement: None
Heat Type: Forced Air
Heat Source: Propane
Exterior: Vinyl Siding
Elevator: N
Energy Certificate: N
Green Verification Status: N
Special Designation: Unknown
Parking
Parking Included: Yes
Garage Type: Attached
Parking Designation: Exclusive
Parking Features: Mutual
Covered Parking Spaces: 1
Total Parking Spaces: 1
Garage: 1
Locker
Locker: None
Fees
Tax Year: 2020
Taxes Included: No
Building Insurance Included: Yes
Cable Included: No
Central A/C Included: No
Common Elements Included: No
Heating Included: No
Hydro Included: No
Water Included: No
Taxes: $2,228
Highlights
Amenity: Bbqs Allowed
Amenity: Outdoor Pool
Amenity: Satellite Dish
Amenity: Visitor Parking
Feature: Golf
Feature: Grnbelt/Conserv
Feature: Lake/Pond
Feature: Level
Feature: Marina
Land
Cross Street: Links Trail
Municipality District: Georgian Bay
Parcel Number: 488790024
Sewer: Municipal Avai
Zoning: Rm4-3
Water Body Name: Georgian
Water Body Type: Bay
Access To Property: Private Road
Easements Restrictions: Subdiv Covenants
Water Features: Marina Services
Shoreline: Mixed
Shoreline: Natural
Shoreline Exposure: S
Rural Services: Electrical
Rural Services: Garbage Pickup
Rural Services: Internet High Spd
Rural Services: Recycling Pckup
Rural Services: Telephone
Condo
Condo Registry Office: MUSK
Condo Corp#: 79
Property Management: First Service Residential
Additional Media
- Virtual Tour: https://tours.jodylatimer.com/1707504
Rooms
Room details for 24-17 Mulligan Lane, Georgian Bay
| Type | Dimensions | Description |
|---|---|---|
| Foyer Ground | 1.52 x 3.05 | Access To Garage, Closet |
| Great Rm Main | 4.57 x 8.23 | Fireplace, Combined W/Dining, Overlook Water |
| Kitchen Main | 4.27 x 3.66 | Balcony, Granite Counter, Stainless Steel Appl |
| Master Main | 3.35 x 4.57 | Ensuite Bath, W/I Closet, O/Looks Backyard |
| Bathroom Main | - | 3 Pc Ensuite, Tile Floor, Glass Doors |
| 2nd Br Main | 3.35 x 3.35 | Closet |
| 3rd Br Main | 3.96 x 3.35 | Closet |
| Bathroom Main | - | 4 Pc Bath, Tile Floor |
| Laundry Main | 1.83 x 1.52 | Tile Floor |
| XXXXXXXX | XXX XX, XXXX |
XXXX XXX XXXX |
$XXX,XXX |
| XXX XX, XXXX |
XXXXXX XXX XXXX |
$XXX,XXX |
| XXXXXXXX XXXX | XXX XX, XXXX | $505,000 XXX XXXX |
| XXXXXXXX XXXXXX | XXX XX, XXXX | $539,900 XXX XXXX |

Honey Harbour Public School
Elementary: PublicSacred Heart School
Elementary: CatholicSt Antoine Daniel Catholic School
Elementary: CatholicHuron Park Public School
Elementary: PublicTay Shores Public School
Elementary: PublicMundy's Bay Elementary Public School
Elementary: PublicGeorgian Bay District Secondary School
Secondary: PublicNorth Simcoe Campus
Secondary: PublicÉcole secondaire Le Caron
Secondary: PublicGravenhurst High School
Secondary: PublicElmvale District High School
Secondary: PublicSt Theresa's Separate School
Secondary: Catholic

