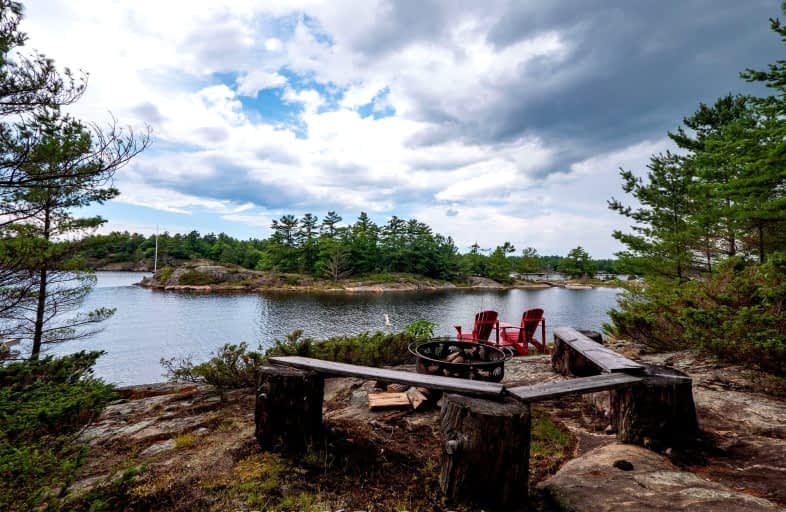Added 4 months ago

-
Type: Detached
-
Style: Bungaloft
-
Size: 2000 sqft
-
Lot Size: 331.36 x 208 Feet
-
Age: No Data
-
Taxes: $6,189 per year
-
Added: Feb 21, 2025 (4 months ago)
-
Updated:
-
Last Checked: 3 months ago
-
MLS®#: X11982086
-
Listed By: Re/max by the bay brokerage
Life's perfect in Palisade Bay! West exposure, crystal clean deep water...331 feet of rocky shore and a pristine 3 bedroom cottage with professionally built bunkie, are all good reasons why you'll love this property! Large dock and deck offer plenty of space for waterside viewing and relaxation beside the beautiful, family oriented bay. The main cottage has a massive and well appointed great room with wood burning stove and vaulted ceilings. Spacious kitchen provides plenty of room for meal prepping and entertaining while looking out the floor to ceiling windows that frame the bay. Gorgeous sunroom was completely updated in 2015 . Upstairs, enjoy the elegant, loft primary bedroom with ensuite when you need to relax in your own space. A split system ductless Mitsubishi Heating/Air Conditioning system allows for use of the cottage in summer or winter if one wishes. A short kayak ride to the wonderful McCrae Lake Conservation Reserve and only a 15 minute boat ride from closest marina. Boat Access Only.
Upcoming Open Houses
We do not have information on any open houses currently scheduled.
Schedule a Private Tour -
Contact Us
Property Details
Facts for 17470 Georgian Bay Shore, Georgian Bay
Property
Status: Sale
Property Type: Detached
Style: Bungaloft
Size (sq ft): 2000
Area: Georgian Bay
Community: Gibson
Availability Date: Flexible
Inside
Bedrooms: 3
Bathrooms: 2
Kitchens: 1
Rooms: 10
Den/Family Room: Yes
Air Conditioning: Wall Unit
Fireplace: Yes
Central Vacuum: N
Washrooms: 2
Utilities
Electricity: Yes
Gas: No
Building
Basement: Full
Basement 2: Unfinished
Heat Type: Heat Pump
Heat Source: Electric
Exterior: Other
Exterior: Vinyl Siding
Water Supply Type: Lake/River
Water Supply: Other
Special Designation: Unknown
Other Structures: Aux Residences
Parking
Driveway: None
Garage Type: None
Fees
Tax Year: 2024
Tax Legal Description: PCL 13507 SEC MUSKOKA; LT 30 PL M260 GIBSON; GEORGIAN BAY ; THE
Taxes: $6,189
Highlights
Feature: Lake/Pond
Feature: Waterfront
Feature: Wooded/Treed
Land
Cross Street: By Boat. 15 minute b
Municipality District: Georgian Bay
Fronting On: East
Parcel Number: 480120086
Pool: None
Sewer: Septic
Lot Depth: 208 Feet
Lot Frontage: 331.36 Feet
Acres: .50-1.99
Zoning: SR2-43
Waterfront: Direct
Water Body Name: Georgian
Water Body Type: Bay
Water Frontage: 100.99
Access To Property: No Road
Access To Property: Private Docking
Easements Restrictions: Unknown
Water Features: Dock
Shoreline: Clean
Shoreline: Deep
Shoreline Allowance: Owned
Shoreline Exposure: W
Waterfront Accessory: Bunkie
Water Delivery Features: Uv System
Water Delivery Features: Water Treatmnt
Additional Media
- Virtual Tour: https://youtu.be/nu1fUlNFlW4
Rooms
Room details for 17470 Georgian Bay Shore, Georgian Bay
| Type | Dimensions | Description |
|---|---|---|
| Family Main | 7.14 x 3.53 | |
| Living Main | 7.16 x 4.67 | |
| Kitchen Main | 3.76 x 4.83 | |
| Dining Main | 3.25 x 4.83 | |
| Br Main | 3.76 x 3.51 | |
| Br Main | 4.32 x 3.33 | |
| Bathroom Main | 2.72 x 2.41 | 4 Pc Bath |
| Prim Bdrm 2nd | 4.32 x 6.10 | |
| Other 2nd | 2.29 x 3.25 | W/I Closet |
| Bathroom 2nd | 3.10 x 3.28 | 4 Pc Ensuite |

| X1198208 | Feb 21, 2025 |
Active For Sale |
$1,350,000 |
| X8401836 | Nov 30, 2024 |
Inactive For Sale |
|
| Jun 02, 2024 |
Listed For Sale |
$1,350,000 | |
| X5855172 | Sep 30, 2023 |
Inactive For Sale |
|
| Dec 21, 2022 |
Listed For Sale |
$1,599,000 | |
| X5743649 | Nov 30, 2022 |
Inactive For Sale |
|
| Aug 19, 2022 |
Listed For Sale |
$1,649,000 |
| X1198208 Active | Feb 21, 2025 | $1,350,000 For Sale |
| X8401836 Inactive | Nov 30, 2024 | For Sale |
| X8401836 Listed | Jun 02, 2024 | $1,350,000 For Sale |
| X5855172 Inactive | Sep 30, 2023 | For Sale |
| X5855172 Listed | Dec 21, 2022 | $1,599,000 For Sale |
| X5743649 Inactive | Nov 30, 2022 | For Sale |
| X5743649 Listed | Aug 19, 2022 | $1,649,000 For Sale |
Car-Dependent
- Almost all errands require a car.

École élémentaire publique L'Héritage
Elementary: PublicChar-Lan Intermediate School
Elementary: PublicSt Peter's School
Elementary: CatholicHoly Trinity Catholic Elementary School
Elementary: CatholicÉcole élémentaire catholique de l'Ange-Gardien
Elementary: CatholicWilliamstown Public School
Elementary: PublicÉcole secondaire publique L'Héritage
Secondary: PublicCharlottenburgh and Lancaster District High School
Secondary: PublicSt Lawrence Secondary School
Secondary: PublicÉcole secondaire catholique La Citadelle
Secondary: CatholicHoly Trinity Catholic Secondary School
Secondary: CatholicCornwall Collegiate and Vocational School
Secondary: Public
