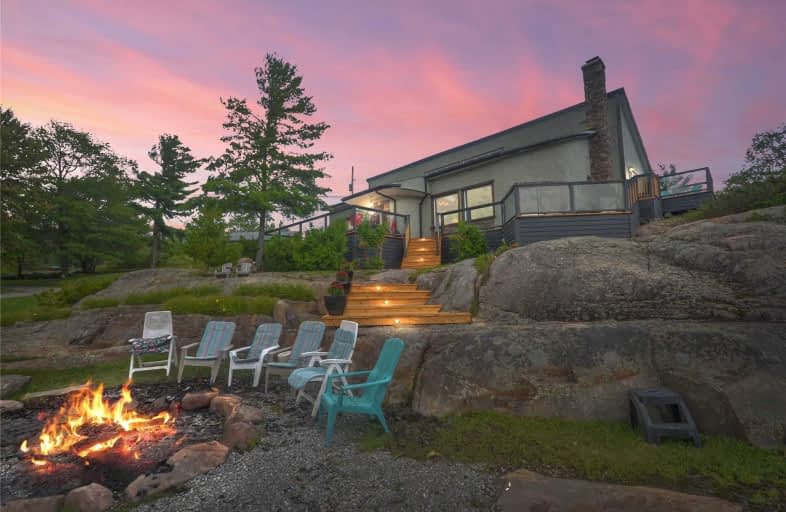Sold on Feb 05, 2021
Note: Property is not currently for sale or for rent.

-
Type: Detached
-
Style: Backsplit 3
-
Size: 2500 sqft
-
Lot Size: 408 x 7 Acres
-
Age: 31-50 years
-
Taxes: $4,324 per year
-
Days on Site: 149 Days
-
Added: Sep 09, 2020 (4 months on market)
-
Updated:
-
Last Checked: 3 months ago
-
MLS®#: X4903894
-
Listed By: Sotheby`s international realty canada, brokerage
Escape From The City And Entertain In Style In This 7-Acre Property With Ultimate Privacy In This Honey Harbour-Area Winterized Waterfront Home On Georgian Bay. The Stunning Great Room/Dining/Kitchen Features A Soaring Vaulted Ceiling, Circular Staircase, Granite Countertops, Stainless Steel Appliances, And A Towering Stone Fireplace. Master With Ensuite, 3 Additional Bedrooms. Over-Sized Garage, Guest Quarters.
Extras
Conveniently Located Close To Shops, Groceries, Restaurants, Marinas, Skiing, Ofsc Snowmobile Trails, And Golf Courses. 90 Minutes From Gta.
Property Details
Facts for 1941 Honey Harbour Road, Georgian Bay
Status
Days on Market: 149
Last Status: Sold
Sold Date: Feb 05, 2021
Closed Date: Apr 28, 2021
Expiry Date: Aug 31, 2021
Sold Price: $1,460,000
Unavailable Date: Feb 05, 2021
Input Date: Sep 09, 2020
Property
Status: Sale
Property Type: Detached
Style: Backsplit 3
Size (sq ft): 2500
Age: 31-50
Area: Georgian Bay
Availability Date: Flexible
Inside
Bedrooms: 4
Bathrooms: 2
Kitchens: 1
Rooms: 13
Den/Family Room: No
Air Conditioning: Central Air
Fireplace: Yes
Laundry Level: Upper
Central Vacuum: Y
Washrooms: 2
Utilities
Electricity: Yes
Gas: No
Cable: No
Telephone: Yes
Building
Basement: None
Heat Type: Forced Air
Heat Source: Propane
Exterior: Brick
Exterior: Stucco/Plaster
Water Supply Type: Drilled Well
Water Supply: Well
Special Designation: Unknown
Other Structures: Aux Residences
Parking
Driveway: Private
Garage Spaces: 4
Garage Type: Detached
Covered Parking Spaces: 10
Total Parking Spaces: 14
Fees
Tax Year: 2020
Tax Legal Description: Pcl 30331 Sec Muskoka: Pt Lt 34 Con 9 Baxter Pt...
Taxes: $4,324
Highlights
Feature: Beach
Feature: Golf
Feature: Lake/Pond
Feature: Marina
Feature: Waterfront
Feature: Wooded/Treed
Land
Cross Street: Honey Harbour Rd/Hwy
Municipality District: Georgian Bay
Fronting On: South
Parcel Number: 480150476
Pool: None
Sewer: Septic
Lot Depth: 7 Acres
Lot Frontage: 408 Acres
Acres: 5-9.99
Zoning: Shoreline Reside
Waterfront: Direct
Water Body Name: Georgian
Water Body Type: Bay
Water Frontage: 124.36
Access To Property: R.O.W. (Deeded)
Access To Property: Yr Rnd Municpal Rd
Easements Restrictions: Easement
Easements Restrictions: Right Of Way
Water Features: Beachfront
Water Features: Dock
Shoreline: Natural
Shoreline: Rocky
Shoreline Allowance: Not Ownd
Shoreline Exposure: S
Rural Services: Electrical
Rural Services: Garbage Pickup
Rural Services: Internet High Spd
Rural Services: Recycling Pckup
Rural Services: Telephone
Waterfront Accessory: Bunkie
Water Delivery Features: Uv System
Water Delivery Features: Water Treatmnt
Additional Media
- Virtual Tour: https://my.matterport.com/show/?m=GRXGG7KNJzv&mls=1
Rooms
Room details for 1941 Honey Harbour Road, Georgian Bay
| Type | Dimensions | Description |
|---|---|---|
| Kitchen Main | 2.74 x 4.27 | Double Sink, Skylight, Stone Floor |
| Dining Main | 3.35 x 7.92 | Vaulted Ceiling, Hardwood Floor, W/O To Deck |
| Great Rm Main | 6.10 x 7.62 | W/O To Deck, Fireplace, Vaulted Ceiling |
| Foyer Main | 1.83 x 2.13 | Stone Floor, W/O To Deck, Circular Rm |
| Utility Upper | 2.74 x 3.35 | Unfinished |
| Master Upper | 3.66 x 5.79 | W/O To Deck, 4 Pc Ensuite, Broadloom |
| Bathroom Upper | 1.83 x 2.74 | 4 Pc Bath, Stone Floor, Skylight |
| Br Upper | 3.35 x 4.57 | Broadloom |
| 2nd Br Upper | 4.27 x 4.57 | Broadloom |
| 3rd Br Upper | 3.35 x 3.96 | Broadloom |
| Bathroom Upper | 3.66 x 4.57 | 4 Pc Bath, Stone Floor |
| Laundry Upper | 1.22 x 1.83 | Closet, Hardwood Floor |

| XXXXXXXX | XXX XX, XXXX |
XXXX XXX XXXX |
$X,XXX,XXX |
| XXX XX, XXXX |
XXXXXX XXX XXXX |
$X,XXX,XXX |
| XXXXXXXX XXXX | XXX XX, XXXX | $1,460,000 XXX XXXX |
| XXXXXXXX XXXXXX | XXX XX, XXXX | $1,495,000 XXX XXXX |

Honey Harbour Public School
Elementary: PublicÉÉC Saint-Louis
Elementary: CatholicSacred Heart School
Elementary: CatholicSt Antoine Daniel Catholic School
Elementary: CatholicHuron Park Public School
Elementary: PublicTay Shores Public School
Elementary: PublicGeorgian Bay District Secondary School
Secondary: PublicNorth Simcoe Campus
Secondary: PublicÉcole secondaire Le Caron
Secondary: PublicGravenhurst High School
Secondary: PublicElmvale District High School
Secondary: PublicSt Theresa's Separate School
Secondary: Catholic
