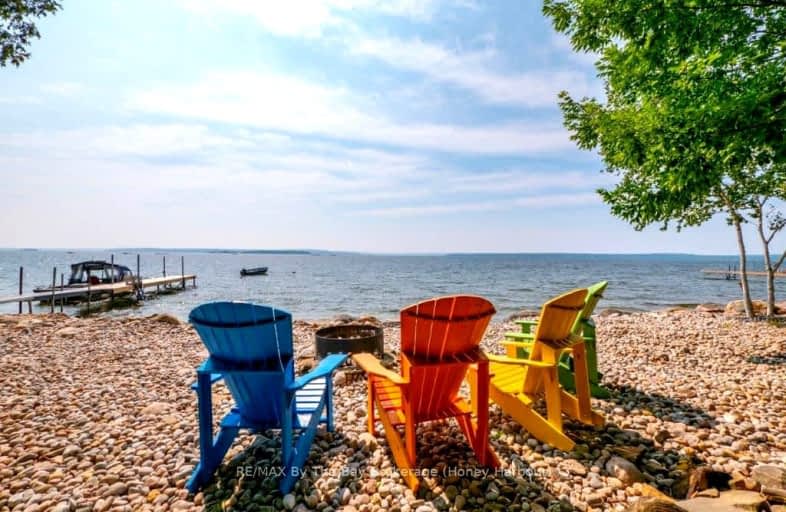Sold on Jul 20, 2024
Note: Property is not currently for sale or for rent.

-
Type: Detached
-
Style: 1 1/2 Storey
-
Size: 2000 sqft
-
Lot Size: 1.04 x 0 Acres
-
Age: 31-50 years
-
Taxes: $4,100 per year
-
Days on Site: 148 Days
-
Added: Feb 23, 2024 (4 months on market)
-
Updated:
-
Last Checked: 3 months ago
-
MLS®#: X8088762
-
Listed By: Re/max by the bay brokerage (honey harbour)
Dreaming of sunny days and brilliant sunsets on the lake? Stop dreaming and start making memories at this unbeatable yearly retreat. This four-season cottage is the essence of fun and family and only ten minutes from the nearest marina by boat. Embark on boundless adventures on this 1.04-acre haven nestled on Quarry Island with 135 feet of pristine, Georgian Bay waterfront. Appreciate the picturesque views from the dock, which features a marine railway, or enjoy the mixed sand/rock beach with an inviting swimming spot. The boathouse, a rare gem, offers ample storage space along with a charming sleeping loft above. The ground level hosts three bedrooms and a three-piece bathroom, while the upper level includes an additional large bedroom, a sleeping loft/office, and a two-piece bathroom. As an added perk, the amazing basement includes a workshop with extra storage and space to store snowmobiles and ATVs easily.
Extras
**The Lakelands R.E Assoc**A private retreat that also has proven rental income ability. For walking/hiking enthusiasts, QuarryIsland has a great trail that circles the interior of the island.
Property Details
Facts for 2174 Is 404/Quarry Island, Georgian Bay
Status
Days on Market: 148
Last Status: Sold
Sold Date: Jul 20, 2024
Closed Date: Oct 01, 2024
Expiry Date: Aug 25, 2024
Sold Price: $665,000
Unavailable Date: Jul 23, 2024
Input Date: Feb 23, 2024
Property
Status: Sale
Property Type: Detached
Style: 1 1/2 Storey
Size (sq ft): 2000
Age: 31-50
Area: Georgian Bay
Availability Date: FLEXIBLE
Inside
Bedrooms: 3
Bedrooms Plus: 1
Bathrooms: 2
Kitchens: 1
Rooms: 7
Den/Family Room: Yes
Air Conditioning: Wall Unit
Fireplace: Yes
Laundry Level: Lower
Washrooms: 2
Utilities
Electricity: Yes
Gas: No
Cable: No
Telephone: No
Building
Basement: Part Bsmt
Basement 2: Unfinished
Heat Type: Baseboard
Heat Source: Wood
Exterior: Wood
Water Supply Type: Lake/River
Water Supply: Other
Special Designation: Unknown
Parking
Driveway: None
Garage Type: None
Fees
Tax Year: 2023
Tax Legal Description: PCL 30-1 SEC M509; LT 30 PL M509 OPPOSITE THE TWP
Taxes: $4,100
Highlights
Feature: Island
Feature: Lake Access
Feature: Waterfront
Land
Cross Street: By Boat
Municipality District: Georgian Bay
Fronting On: West
Parcel Number: 480170031
Pool: None
Sewer: Septic
Lot Frontage: 1.04 Acres
Acres: .50-1.99
Zoning: SRI-1
Waterfront: Direct
Water Body Name: Georgian
Water Body Type: Bay
Water Frontage: 41.14
Access To Property: No Road
Access To Property: Private Docking
Easements Restrictions: Unknown
Water Features: Boathouse
Water Features: Dock
Shoreline: Clean
Shoreline: Mixed
Shoreline Allowance: None
Shoreline Exposure: E
Rural Services: Electrical
Waterfront Accessory: Dry Boathouse-Single
Water Delivery Features: Uv System
Water Delivery Features: Water Treatmnt
Rooms
Room details for 2174 Is 404/Quarry Island, Georgian Bay
| Type | Dimensions | Description |
|---|---|---|
| Living Main | 5.16 x 6.50 | |
| Kitchen Main | 3.40 x 3.63 | |
| Dining Main | 2.62 x 5.16 | |
| Prim Bdrm Main | 3.40 x 4.37 | |
| 2nd Br Main | 2.69 x 3.07 | |
| 3rd Br Main | 2.79 x 4.37 | |
| Bathroom Main | 2.34 x 3.45 | 3 Pc Bath |
| Bathroom 2nd | 1.42 x 1.52 | 2 Pc Bath |
| 4th Br 2nd | 3.66 x 6.10 | |
| Other 2nd | 3.66 x 3.66 |
| XXXXXXXX | XXX XX, XXXX |
XXXXXX XXX XXXX |
$XXX,XXX |
| XXXXXXXX XXXXXX | XXX XX, XXXX | $699,000 XXX XXXX |
Car-Dependent
- Almost all errands require a car.

École élémentaire publique L'Héritage
Elementary: PublicChar-Lan Intermediate School
Elementary: PublicSt Peter's School
Elementary: CatholicHoly Trinity Catholic Elementary School
Elementary: CatholicÉcole élémentaire catholique de l'Ange-Gardien
Elementary: CatholicWilliamstown Public School
Elementary: PublicÉcole secondaire publique L'Héritage
Secondary: PublicCharlottenburgh and Lancaster District High School
Secondary: PublicSt Lawrence Secondary School
Secondary: PublicÉcole secondaire catholique La Citadelle
Secondary: CatholicHoly Trinity Catholic Secondary School
Secondary: CatholicCornwall Collegiate and Vocational School
Secondary: Public

