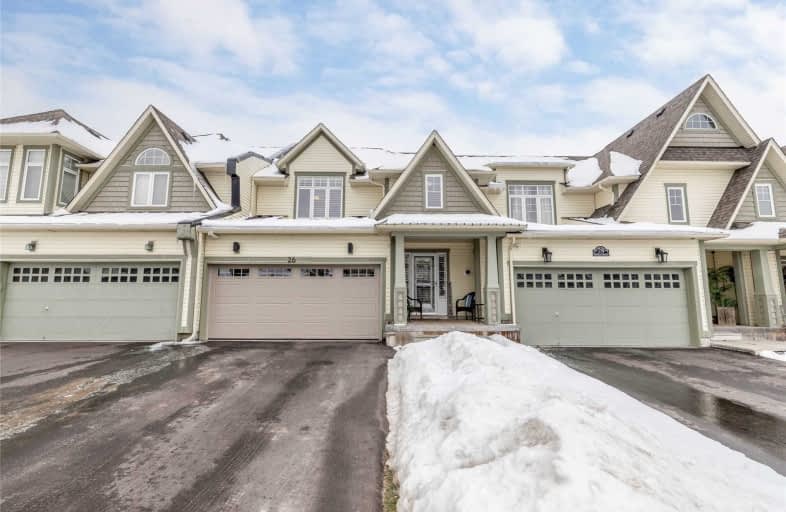Sold on Jan 21, 2021
Note: Property is not currently for sale or for rent.

-
Type: Att/Row/Twnhouse
-
Style: 2-Storey
-
Size: 1500 sqft
-
Lot Size: 28.02 x 162 Feet
-
Age: 6-15 years
-
Taxes: $3,332 per year
-
Days on Site: 4 Days
-
Added: Jan 17, 2021 (4 days on market)
-
Updated:
-
Last Checked: 3 months ago
-
MLS®#: X5086625
-
Listed By: Exit lifestyle realty, brokerage
Luxury Upgraded 1961 Sq Ft Town Home Backing To The 17th Tee Box Of Oak Bay Golf Course In The Southern Gateway To Muskoka. 4 Beds, 2 1/2 Bath. Open Concept Main Floor W Large Family Room/Dining Area. Custom Fireplace Facade & Mantle. Spacious Kitchen W Oversized Custom Island, Upgraded Cabinets, Counters, Appliances, Backsplash. Large Master With Walk In Closet & Luxury Ensuite, Newer Furnace, So Many Upgrades, So Much To Love!
Extras
New Insulated Garage Door, 3 Season Muskoka Room, Back Deck W Privacy Walls, Deep Yard, Double Car Garage, Social Fee Applies For Amenities. High Speed Internet Avail. Easy Drive From Gta, Shopping Close By
Property Details
Facts for 26 Links Trail, Georgian Bay
Status
Days on Market: 4
Last Status: Sold
Sold Date: Jan 21, 2021
Closed Date: Apr 08, 2021
Expiry Date: May 31, 2021
Sold Price: $652,500
Unavailable Date: Jan 21, 2021
Input Date: Jan 17, 2021
Prior LSC: Listing with no contract changes
Property
Status: Sale
Property Type: Att/Row/Twnhouse
Style: 2-Storey
Size (sq ft): 1500
Age: 6-15
Area: Georgian Bay
Availability Date: Flexible
Inside
Bedrooms: 4
Bathrooms: 3
Kitchens: 1
Rooms: 7
Den/Family Room: Yes
Air Conditioning: Central Air
Fireplace: Yes
Laundry Level: Main
Washrooms: 3
Utilities
Electricity: Yes
Gas: Yes
Telephone: Yes
Building
Basement: None
Heat Type: Forced Air
Heat Source: Propane
Exterior: Vinyl Siding
Elevator: N
UFFI: No
Energy Certificate: N
Green Verification Status: N
Water Supply: Municipal
Special Designation: Unknown
Parking
Driveway: Pvt Double
Garage Spaces: 2
Garage Type: Attached
Covered Parking Spaces: 4
Total Parking Spaces: 6
Fees
Tax Year: 2020
Tax Legal Description: Part Of Block 5,Plan 35M725 Parts 75&76Mplan 35R-*
Taxes: $3,332
Highlights
Feature: Golf
Feature: Lake/Pond
Feature: Marina
Feature: Park
Feature: Rec Centre
Feature: Skiing
Land
Cross Street: 400/Exit156/Honeyhar
Municipality District: Georgian Bay
Fronting On: West
Parcel Number: 480180684
Pool: None
Sewer: Sewers
Lot Depth: 162 Feet
Lot Frontage: 28.02 Feet
Acres: < .50
Zoning: Res
Waterfront: None
Additional Media
- Virtual Tour: https://youtu.be/m985rnENlck
Rooms
Room details for 26 Links Trail, Georgian Bay
| Type | Dimensions | Description |
|---|---|---|
| Family Main | 6.71 x 3.66 | California Shutters, Fireplace, Open Concept |
| Kitchen Main | 4.57 x 4.27 | French Doors, W/O To Balcony, Open Concept |
| Laundry Main | - | W/O To Garage |
| Master 2nd | 3.66 x 5.18 | 4 Pc Ensuite, California Shutters, W/I Closet |
| 2nd Br 2nd | 3.66 x 3.96 | California Shutters, Closet, O/Looks Frontyard |
| 3rd Br 2nd | 3.05 x 3.05 | California Shutters, Closet, O/Looks Frontyard |
| 4th Br 2nd | 2.74 x 3.35 | California Shutters, Closet, O/Looks Frontyard |
| Bathroom Main | - | 2 Pc Bath |
| Bathroom 2nd | - | 4 Pc Ensuite, O/Looks Backyard |
| Bathroom 2nd | - | 4 Pc Bath |

| XXXXXXXX | XXX XX, XXXX |
XXXX XXX XXXX |
$XXX,XXX |
| XXX XX, XXXX |
XXXXXX XXX XXXX |
$XXX,XXX |
| XXXXXXXX XXXX | XXX XX, XXXX | $652,500 XXX XXXX |
| XXXXXXXX XXXXXX | XXX XX, XXXX | $619,900 XXX XXXX |

Honey Harbour Public School
Elementary: PublicSacred Heart School
Elementary: CatholicSt Antoine Daniel Catholic School
Elementary: CatholicHuron Park Public School
Elementary: PublicTay Shores Public School
Elementary: PublicMundy's Bay Elementary Public School
Elementary: PublicGeorgian Bay District Secondary School
Secondary: PublicNorth Simcoe Campus
Secondary: PublicÉcole secondaire Le Caron
Secondary: PublicGravenhurst High School
Secondary: PublicElmvale District High School
Secondary: PublicSt Theresa's Separate School
Secondary: Catholic
